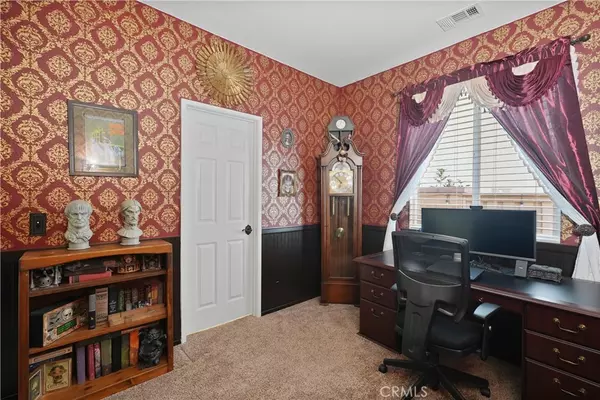34306 Deergrass WAY Lake Elsinore, CA 92532
4 Beds
3 Baths
2,022 SqFt
UPDATED:
02/27/2025 03:43 PM
Key Details
Property Type Single Family Home
Sub Type Single Family Residence
Listing Status Active
Purchase Type For Sale
Square Footage 2,022 sqft
Price per Sqft $306
MLS Listing ID SW25037859
Bedrooms 4
Full Baths 3
Condo Fees $134
Construction Status Turnkey
HOA Fees $134/mo
HOA Y/N Yes
Year Built 2015
Lot Size 6,098 Sqft
Property Sub-Type Single Family Residence
Property Description
As you step inside, you'll be greeted by an abundance of natural light that pours into every room, highlighting the open floor plan and stylish finishes throughout. The gourmet kitchen is a chef's dream, featuring modern appliances, ample counter space, and a large island perfect for both meal prep and entertaining. Each of the four bedrooms offers generous space, with the primary suite boasting a luxurious ensuite bathroom for the ultimate in relaxation.
Beyond the interior, the home is equipped with fully paid-off solar panels, ensuring energy efficiency and savings for years to come. The backyard is an oasis of tranquility, offering the ideal space for outdoor gatherings or a quiet retreat.
Living here also means enjoying the fantastic amenities of the community, which includes three sparkling pools and a clubhouse, perfect for socializing and relaxing. Whether you're looking for a home to raise your family or simply a new chapter in a beautiful setting, this home offers everything you need and more.
Don't miss the opportunity to make this gorgeous house your forever home.
Location
State CA
County Riverside
Area Srcar - Southwest Riverside County
Rooms
Main Level Bedrooms 4
Interior
Interior Features Crown Molding, Granite Counters, High Ceilings, Pantry, Recessed Lighting, All Bedrooms Down, Bedroom on Main Level, Entrance Foyer, Jack and Jill Bath, Main Level Primary, Primary Suite, Walk-In Closet(s)
Heating Central, High Efficiency
Cooling Central Air, High Efficiency
Fireplaces Type None
Fireplace No
Appliance Double Oven, Dishwasher, Electric Water Heater, Disposal, Gas Oven, Gas Range, High Efficiency Water Heater, Microwave
Laundry Gas Dryer Hookup, Inside, Laundry Room
Exterior
Parking Features Driveway
Garage Spaces 2.0
Garage Description 2.0
Pool Community, Fenced, Heated, In Ground, Association
Community Features Curbs, Park, Storm Drain(s), Street Lights, Suburban, Sidewalks, Pool
Utilities Available Electricity Connected, Natural Gas Connected, Sewer Connected, Water Connected
Amenities Available Clubhouse, Outdoor Cooking Area, Barbecue, Picnic Area, Playground, Pool, Spa/Hot Tub
View Y/N Yes
View Canyon, Neighborhood
Accessibility Accessible Doors
Attached Garage Yes
Total Parking Spaces 2
Private Pool No
Building
Lot Description 0-1 Unit/Acre, Back Yard, Front Yard, Landscaped, Sprinkler System
Dwelling Type House
Story 1
Entry Level One
Foundation Slab
Sewer Public Sewer
Water Public
Level or Stories One
New Construction No
Construction Status Turnkey
Schools
School District Menifee Union
Others
HOA Name Cottonwood Canyon Hills
Senior Community No
Tax ID 358261027
Security Features Smoke Detector(s)
Acceptable Financing Submit
Listing Terms Submit
Special Listing Condition Standard






