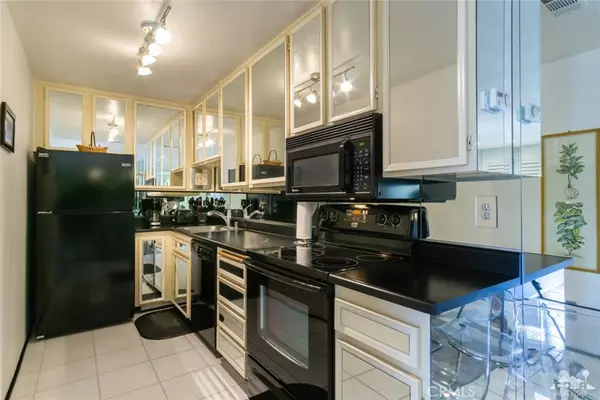$115,000
$118,900
3.3%For more information regarding the value of a property, please contact us for a free consultation.
2801 E Los Felices CIR #D211 Palm Springs, CA 92262
1 Bed
1 Bath
589 SqFt
Key Details
Sold Price $115,000
Property Type Condo
Sub Type Condominium
Listing Status Sold
Purchase Type For Sale
Square Footage 589 sqft
Price per Sqft $195
Subdivision Palm Sp Villas Ii
MLS Listing ID 219006633DA
Sold Date 06/07/19
Bedrooms 1
Full Baths 1
Condo Fees $370
Construction Status Updated/Remodeled
HOA Fees $370/mo
HOA Y/N Yes
Year Built 1982
Lot Size 435 Sqft
Property Description
Ultimate package! Ready to go with many thoughtful upgrades you will appreciate for years to come. Offered nicely furnished too. Upgraded Palm Springs Villas II (the gated section of this development) Owner has meticulously cared for and upgraded this home over the last ten years. There are plantation shutters on the slider and the windows. The front door has a high quality steel screen door. Inside you will find espresso colored wood laminate accent flooring. Kitchen counters were redone and all appliances replaced. Bathroom had extra shelving added and the tub was resurfaced and shines like new. All furniture and accessory items you see are include. This stellar package is your perfect Palm Springs Retreat. See it today! You own the land in this community. Tennis courts, swimming pools, shuffle board and the roof and plumbing were just replaced by the association. This home is ready for you!
Location
State CA
County Riverside
Area 331 - North End Palm Springs
Interior
Interior Features Separate/Formal Dining Room
Heating Forced Air, Natural Gas
Cooling Central Air
Flooring Laminate, Tile
Fireplace No
Appliance Electric Range, Disposal, Gas Water Heater, Refrigerator
Laundry Common Area
Exterior
Garage Detached Carport
Carport Spaces 1
Pool Gunite, Electric Heat, In Ground
Community Features Gated
Utilities Available Cable Available
Amenities Available Maintenance Grounds, Other Courts, Pet Restrictions, Tennis Court(s), Trash, Water
View Y/N No
Roof Type Tile
Attached Garage No
Total Parking Spaces 2
Private Pool Yes
Building
Foundation Slab
Architectural Style Modern
New Construction No
Construction Status Updated/Remodeled
Others
Senior Community No
Tax ID 669374012
Security Features Gated Community
Acceptable Financing Cash, Cash to New Loan, Conventional
Listing Terms Cash, Cash to New Loan, Conventional
Financing Cash
Special Listing Condition Standard
Read Less
Want to know what your home might be worth? Contact us for a FREE valuation!

Our team is ready to help you sell your home for the highest possible price ASAP

Bought with Judy Koubek • Bennion Deville Homes






