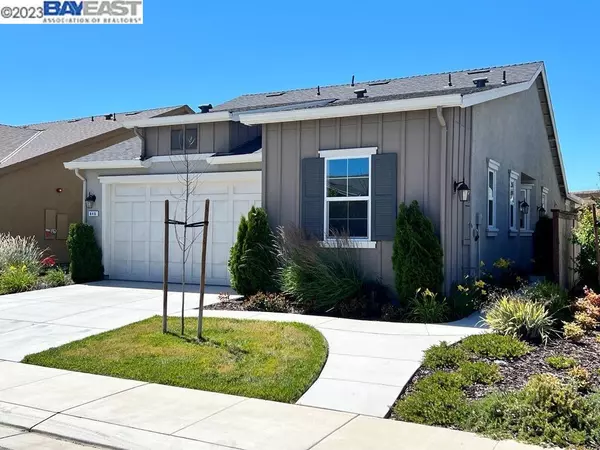$495,000
$499,950
1.0%For more information regarding the value of a property, please contact us for a free consultation.
846 Camborne Dr Manteca, CA 95336
2 Beds
2 Baths
1,639 SqFt
Key Details
Sold Price $495,000
Property Type Single Family Home
Sub Type Single Family Residence
Listing Status Sold
Purchase Type For Sale
Square Footage 1,639 sqft
Price per Sqft $302
Subdivision Not Listed
MLS Listing ID 41032065
Sold Date 08/31/23
Bedrooms 2
Full Baths 2
Condo Fees $295
HOA Fees $295/mo
HOA Y/N Yes
Year Built 2021
Lot Size 6,534 Sqft
Property Description
Built by Taylor Morrison specifically for age restricted 55+ communities. Ready for immediate occupancy. Residence 2 features 1,639 square feet of living space with 2 bedrooms, 2 bathrooms. Just off the entry is a dedicated study area. Laminate floors throughout the home (except carpet in both bedrooms). Head to the main living space and it opens to a large kitchen, dining, and gathering room.There are quartz counters and lots of cabinets and storage. The kitchen has a gas cook-top and wall oven and a convenient pantry. The dining nook looks out to the covered patio. and there is a large backyard. The owner's suite is a private retreat complete with dual vanities, walk-in shower, and a spacious walk-in closet. The second bedroom is located to the front of the home with its own dedicated bath. There is a convenient indoor laundry room with cabinets and a newer washer and dryer. There is leased solar and an on demand water heater. This is a master-planned gated community designed for today's 55+ home buyers. The 10,000 sq. ft. private Clubhouse has a fitness center, pool and spa, billiards room, coffee, and wine bar, and more!
Location
State CA
County San Joaquin
Interior
Heating Forced Air
Cooling Central Air
Flooring Carpet, Laminate, Tile
Fireplaces Type None
Fireplace No
Appliance Dryer, Washer
Exterior
Garage Garage, Garage Door Opener
Garage Spaces 2.0
Garage Description 2.0
Pool None, Association
Amenities Available Clubhouse, Fitness Center, Pool, Spa/Hot Tub, Security
Roof Type Tile
Attached Garage Yes
Private Pool No
Building
Lot Description Back Yard, Sprinklers In Front, Street Level, Yard
Story One
Entry Level One
Foundation Slab
Sewer Public Sewer
Architectural Style Ranch
Level or Stories One
Others
HOA Name CALL LISTING AGENT
Tax ID 218220020000
Acceptable Financing Cash, Conventional, FHA, VA Loan
Listing Terms Cash, Conventional, FHA, VA Loan
Read Less
Want to know what your home might be worth? Contact us for a FREE valuation!

Our team is ready to help you sell your home for the highest possible price ASAP

Bought with Najee Abraham • Weichert Realtors - HH and Associates






