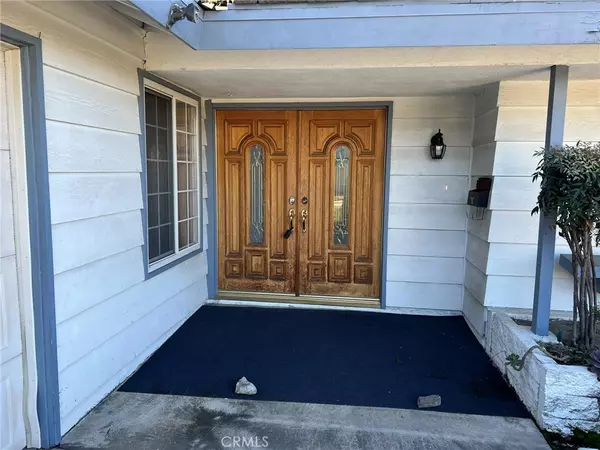$990,000
$948,000
4.4%For more information regarding the value of a property, please contact us for a free consultation.
15616 Tetley ST Hacienda Heights, CA 91745
4 Beds
2 Baths
2,197 SqFt
Key Details
Sold Price $990,000
Property Type Single Family Home
Sub Type Single Family Residence
Listing Status Sold
Purchase Type For Sale
Square Footage 2,197 sqft
Price per Sqft $450
MLS Listing ID CV24012624
Sold Date 02/07/24
Bedrooms 4
Full Baths 1
Three Quarter Bath 1
HOA Y/N No
Year Built 1964
Lot Size 8,829 Sqft
Property Description
Finally! This is the home you've been looking for! This extra large ranch style house boasts 4 bedrooms, 2 bathrooms, Dining Room, Living Room, Den & Lots of backyard space! On a lot over 8,500 square feet site this updated and beautiful home has been freshly painted inside, has dual paned windows throughout & central air. Laminate wood flooring in the kitchen, entry & dining room. Kitchen has a double oven, electric cook-top, trash compactor, dishwasher and a huge pantry space. This extra spacious kitchen is open to the dining room or den whichever you call it. Formal dining room has a large chandelier, shutters on slider door and built in cabinets and open into the huge living room with skylights and the fireplace. Down the hall is four extremely large bedrooms with big closets and ceiling fans in each. Hall bath has been updated with tile, jacuzzi tub and glass wall. Many closets and tons of storage space in the hall too. Primary bedroom has shutters again over the slider to the back yard and has a en suite bathroom with glass shower & tile floor. Double closets and vanity add to the luxury. Visit the backyard for a private oasis or a great entertaining space. Large covered patio spans the majority of the back of the house. Landscaping includes just the right size lawn, two producing orange trees and large cypress trees along the back to protect your privacy. 2 car attached garage has plenty of storage space as well as laundry hookups & garage door opener. Driveway has brick ribbons for decoration and space for at least 4 cars. You've got to see it to feel just how big and spacious it is!
Location
State CA
County Los Angeles
Area 631 - Hacienda Heights
Zoning LCRA9000*
Rooms
Main Level Bedrooms 4
Interior
Interior Features Block Walls, Ceiling Fan(s), Granite Counters, Tile Counters, All Bedrooms Down, Primary Suite
Heating Central
Cooling Central Air
Flooring Carpet, Laminate, Tile
Fireplaces Type Living Room
Fireplace Yes
Appliance Double Oven, Dishwasher, Electric Cooktop, Trash Compactor
Laundry In Garage
Exterior
Garage Driveway, Garage, Garage Door Opener
Garage Spaces 2.0
Garage Description 2.0
Fence Block
Pool None
Community Features Curbs
View Y/N Yes
View Neighborhood
Porch Concrete, Covered, Front Porch
Attached Garage Yes
Total Parking Spaces 6
Private Pool No
Building
Lot Description Back Yard, Front Yard, Landscaped
Story 1
Entry Level One
Sewer Public Sewer
Water Public
Architectural Style Ranch
Level or Stories One
New Construction No
Schools
School District Hacienda La Puente Unified
Others
Senior Community No
Tax ID 8222007029
Security Features Carbon Monoxide Detector(s),Smoke Detector(s)
Acceptable Financing Cash, Cash to New Loan, Conventional, FHA
Listing Terms Cash, Cash to New Loan, Conventional, FHA
Financing Cash
Special Listing Condition Standard
Read Less
Want to know what your home might be worth? Contact us for a FREE valuation!

Our team is ready to help you sell your home for the highest possible price ASAP

Bought with Lauren Davis • MARK ANDERSEN & ASSOCIATES






