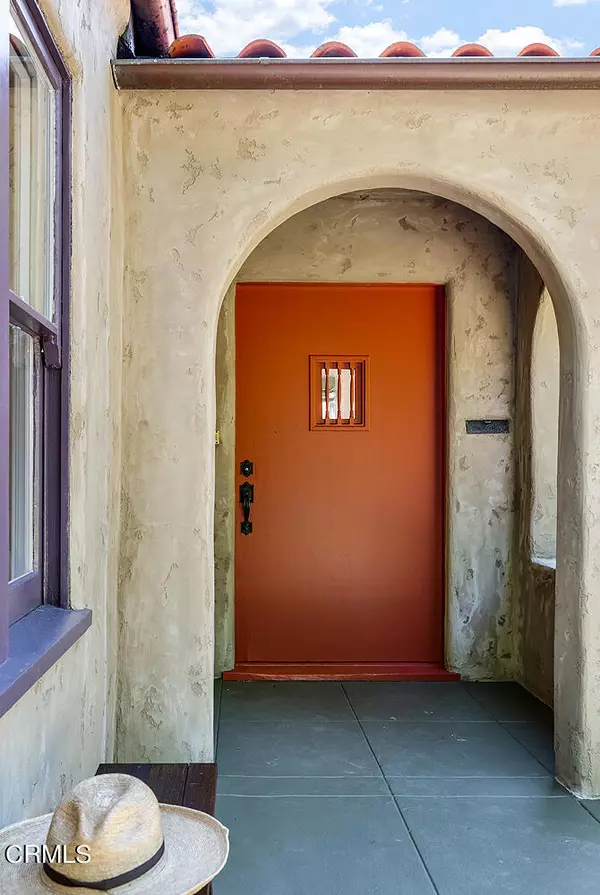$1,350,000
$1,295,000
4.2%For more information regarding the value of a property, please contact us for a free consultation.
200 W Mariposa ST Altadena, CA 91001
2 Beds
1 Bath
1,211 SqFt
Key Details
Sold Price $1,350,000
Property Type Single Family Home
Sub Type Single Family Residence
Listing Status Sold
Purchase Type For Sale
Square Footage 1,211 sqft
Price per Sqft $1,114
MLS Listing ID P1-17304
Sold Date 05/16/24
Bedrooms 2
Full Baths 1
HOA Y/N No
Year Built 1929
Lot Size 5,780 Sqft
Property Description
A perfect Altadena Spanish! This pristine example of Spanish revival architecture has all the hallmarks of 1920s construction: hand-formed curves, troweled walls and handsome clay tile roof. The harmony of triple arches at the entry and gently pitched roof is complemented by alluring 'cat face' textured stucco exterior, an uncanny reflection of the decomposed granite path to the front door. The color palette here is earthy and alluring: cafe con leche walls, red grape trim and persimmon front door lead to a velvety warmwhite interior with light golden oak floors. Restraint of finishes inside allows the architecture to shine: coved ceilings with recessed trays and arched fireplace with stacked plaster mantle are perfect in their simplicity of form. A stunning arched picture window in the living room truly does offer the garden as art...and opposite: the right-sized dining room is a comfortable place to entertain and enjoy the peaceful vibe of this special home. Color enters the room in the adjoining updated kitchen, with rich emerald tile countertops, stainless appliances, two gleaming porcelain Shaws sinks and access to the generous backyard deck. The full bath, also updated with consideration, offers an arched shower tiled in sea glass green and built-in storage. Two bedrooms with dual-direction window exposure enjoy garden views and ample natural light. The hallway built-in linen cupboard and office nook are charming original features that have been miraculously preserved. Outdoor spaces here are private, offering room for dining, entertaining and quiet enjoyment, including ornamental, native and edible garden plantings. Chefs and entertainers will appreciate the outdoor kitchen sink and counter, as well as the grill-ready gas line piped to the back deck. Parking is easy in the driveway with automatic gate, or in the updated two-car garage outfitted with lighting and electrical - an easy-access bonus work/studio space ready to go. Close to all hiking, parks, farmer's market, coffee, restaurants and more to come in burgeoning artsy Altadena, it just doesn't get better than this.
Location
State CA
County Los Angeles
Area 604 - Altadena
Interior
Interior Features Built-in Features, Tray Ceiling(s), Separate/Formal Dining Room, Eat-in Kitchen, See Remarks, Tile Counters, Walk-In Closet(s)
Heating Central
Cooling Central Air
Flooring Tile, Wood
Fireplaces Type Decorative, Living Room, See Remarks
Fireplace Yes
Appliance Dishwasher, Gas Range, Refrigerator, Tankless Water Heater, Dryer, Washer
Laundry Washer Hookup, Electric Dryer Hookup, Gas Dryer Hookup, Laundry Closet, Stacked
Exterior
Garage Spaces 2.0
Garage Description 2.0
Pool None
Community Features Biking, Foothills, Hiking
Utilities Available Electricity Connected, Natural Gas Connected, Sewer Connected, Water Connected
View Y/N Yes
View Hills, Mountain(s)
Attached Garage No
Total Parking Spaces 2
Private Pool No
Building
Lot Description Drip Irrigation/Bubblers, Garden, Sprinklers In Rear, Sprinklers In Front
Story One
Entry Level One
Sewer Public Sewer
Water Private
Level or Stories One
Others
Senior Community No
Tax ID 5829041030
Acceptable Financing Cash, Cash to New Loan
Listing Terms Cash, Cash to New Loan
Financing Cash
Special Listing Condition Standard
Read Less
Want to know what your home might be worth? Contact us for a FREE valuation!

Our team is ready to help you sell your home for the highest possible price ASAP

Bought with Jeffrey Young • Sotheby's International Realty






