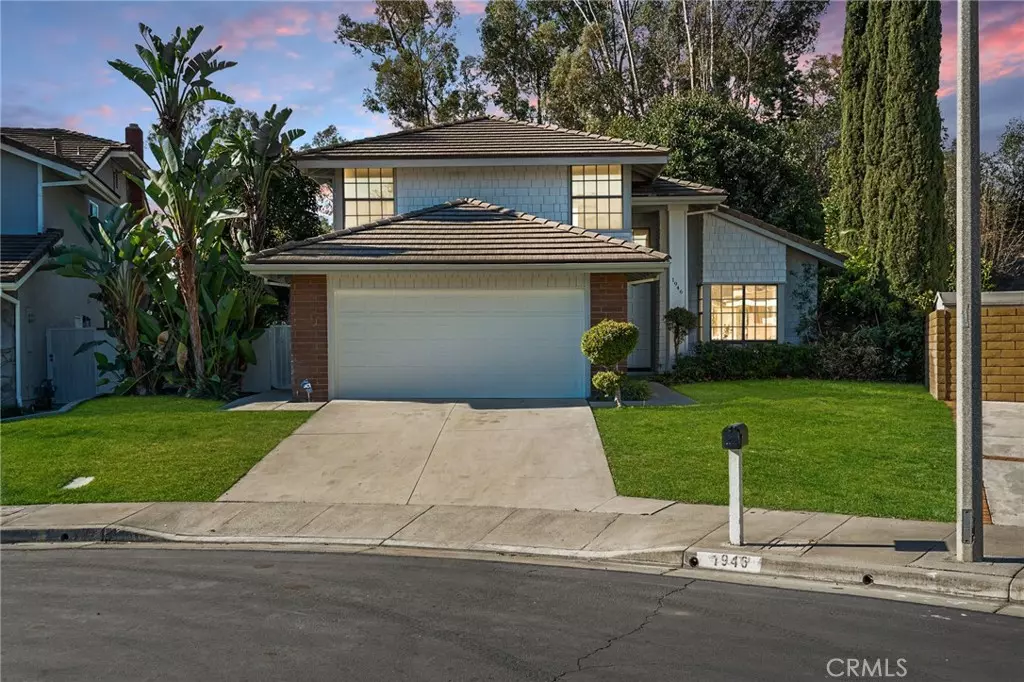$1,510,000
$1,399,000
7.9%For more information regarding the value of a property, please contact us for a free consultation.
1946 Berkshire DR Fullerton, CA 92833
4 Beds
3 Baths
2,293 SqFt
Key Details
Sold Price $1,510,000
Property Type Single Family Home
Sub Type Single Family Residence
Listing Status Sold
Purchase Type For Sale
Square Footage 2,293 sqft
Price per Sqft $658
Subdivision Coyote Hills Estates
MLS Listing ID PW25016027
Sold Date 02/24/25
Bedrooms 4
Full Baths 3
Condo Fees $135
Construction Status Updated/Remodeled,Turnkey
HOA Fees $135/mo
HOA Y/N Yes
Year Built 1980
Lot Size 10,497 Sqft
Property Sub-Type Single Family Residence
Property Description
Nestled in one of Fullerton's most desirable neighborhoods in Coyote Hills, this expansive 4-bedroom, 3-bathroom home offers 2,293 square feet of thoughtfully designed living space, perfect for modern living. From the moment you step inside, you're greeted by a gorgeous staircase and open floor plan that blends functionality with timeless elegance. There is a bedroom and a full bath on the main level. The spacious living room is bathed in natural light, creating a warm and inviting atmosphere ideal for hosting gatherings that seamlessly connects to the generous dining room. The adjacent kitchen is a chef's delight, featuring ample cabinetry, great counter space where you can enjoy meals overlooking your private backyard. This view continues to flow from the family room next to the kitchen. All four bedrooms provide both space and versatility, with the primary suite serving as a true retreat with an en-suite bathroom. Step outside to a backyard designed for relaxation and entertaining, with plenty of room to create your personal outdoor haven. Whether it's hosting weekend barbecues, gardening, or simply enjoying the Southern California sunshine, this space offers endless possibilities. Situated in a highly Coyote Hills Community, this home is within the acclaimed Laguna Road Elementary school district. Residents enjoy exceptional community amenities, including pickleball and basketball courts, playgrounds, and refreshing pools. This home is just minutes away from the local schools, Laguna Lake Park, Fullerton Equestrian Center, and much more.
Location
State CA
County Orange
Area 83 - Fullerton
Rooms
Main Level Bedrooms 1
Interior
Interior Features Breakfast Bar, Cathedral Ceiling(s), Separate/Formal Dining Room, Eat-in Kitchen, Country Kitchen, Open Floorplan, Recessed Lighting, Bedroom on Main Level, Entrance Foyer, Primary Suite, Walk-In Closet(s)
Heating Central
Cooling Central Air
Flooring Vinyl
Fireplaces Type Family Room, Gas
Fireplace Yes
Appliance Dishwasher, Electric Oven, Electric Range, Refrigerator, Water Heater
Laundry Washer Hookup, Gas Dryer Hookup, In Garage
Exterior
Parking Features Garage
Garage Spaces 2.0
Garage Description 2.0
Fence Vinyl, Wrought Iron
Pool Community, Association
Community Features Storm Drain(s), Street Lights, Suburban, Sidewalks, Pool
Utilities Available Electricity Connected, Sewer Connected, Water Connected
Amenities Available Clubhouse, Sport Court, Maintenance Grounds, Picnic Area, Playground, Pickleball, Pool, Spa/Hot Tub, Tennis Court(s)
View Y/N Yes
View Neighborhood, Trees/Woods
Roof Type Tile
Porch Concrete
Attached Garage Yes
Total Parking Spaces 2
Private Pool No
Building
Lot Description Lawn, Landscaped, Sprinklers Timer, Sprinkler System, Street Level, Value In Land, Walkstreet, Yard
Story 2
Entry Level Two
Foundation Slab
Sewer Public Sewer
Water Public
Level or Stories Two
New Construction No
Construction Status Updated/Remodeled,Turnkey
Schools
Elementary Schools Laguna
Middle Schools Parks
High Schools Sonora
School District Fullerton Joint Union High
Others
HOA Name Coyote Hills
Senior Community No
Tax ID 28819143
Security Features Carbon Monoxide Detector(s),Smoke Detector(s)
Acceptable Financing Cash, Cash to New Loan, Conventional, 1031 Exchange, Fannie Mae, VA Loan
Listing Terms Cash, Cash to New Loan, Conventional, 1031 Exchange, Fannie Mae, VA Loan
Financing Conventional
Special Listing Condition Standard
Read Less
Want to know what your home might be worth? Contact us for a FREE valuation!

Our team is ready to help you sell your home for the highest possible price ASAP

Bought with Amy Lee • Real Broker





