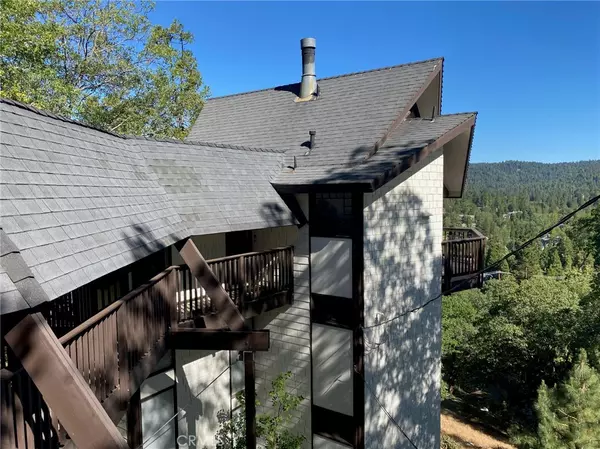
27441 Alpen DR Lake Arrowhead, CA 92352
2 Beds
3 Baths
1,530 SqFt
UPDATED:
09/30/2024 06:15 PM
Key Details
Property Type Single Family Home
Sub Type Single Family Residence
Listing Status Active
Purchase Type For Sale
Square Footage 1,530 sqft
Price per Sqft $637
Subdivision Arrowhead Woods (Awhw)
MLS Listing ID EV24038648
Bedrooms 2
Full Baths 2
Half Baths 1
Construction Status Turnkey
HOA Y/N No
Year Built 1965
Lot Size 0.475 Acres
Acres 0.4746
Property Description
Living room with lake and tree top views opening to a furnished deck with gas BBQ grill. Relax and enjoy beautiful Lake Arrowhead in this well appointed home. This property offers two primary suites with private baths and decks. The living area is on the top floor and offers window views, a cozy fireplace, composite decks with glass railings to see the lake clearly and with little obstruction. There is central air for warmer summer nights, a parking deck and off-street parking. This Lake rights home sits on just over 20,000 sq ft. A must see to fully appreciate.
Location
State CA
County San Bernardino
Area 287A - Arrowhead Woods
Zoning LA/RS-14M
Rooms
Basement Finished
Interior
Interior Features Ceiling Fan(s), Ceramic Counters, Cathedral Ceiling(s), Separate/Formal Dining Room, High Ceilings, Living Room Deck Attached, Tile Counters, All Bedrooms Down, Multiple Primary Suites, Primary Suite, Walk-In Closet(s), Workshop
Heating Central, Forced Air, Natural Gas
Cooling Central Air
Flooring Carpet, Vinyl
Fireplaces Type Free Standing, Living Room
Fireplace Yes
Appliance Gas Cooktop, Disposal, Gas Oven, Dryer, Washer
Exterior
Exterior Feature Barbecue
Garage Uncovered
Fence None
Pool None
Community Features Biking, Dog Park, Fishing, Hiking, Lake, Mountainous, Near National Forest, Park, Rural, Water Sports
Utilities Available Cable Available, Electricity Connected, Natural Gas Connected, Sewer Connected, Water Connected
Waterfront Description Lake,Lake Privileges
View Y/N Yes
View Lake, Mountain(s), Panoramic
Roof Type Composition
Accessibility Parking
Porch Rear Porch, Deck, Patio
Parking Type Uncovered
Total Parking Spaces 4
Private Pool No
Building
Lot Description 0-1 Unit/Acre
Dwelling Type House
Story 2
Entry Level Two
Sewer Public Sewer
Water Public
Architectural Style Contemporary
Level or Stories Two
New Construction No
Construction Status Turnkey
Schools
Middle Schools Mary Putnam
High Schools Rim Of The World
School District Rim Of The World
Others
Senior Community No
Tax ID 0333562270000
Security Features Carbon Monoxide Detector(s),Smoke Detector(s)
Acceptable Financing Cash, Cash to New Loan, Conventional, 1031 Exchange
Listing Terms Cash, Cash to New Loan, Conventional, 1031 Exchange
Special Listing Condition Standard







