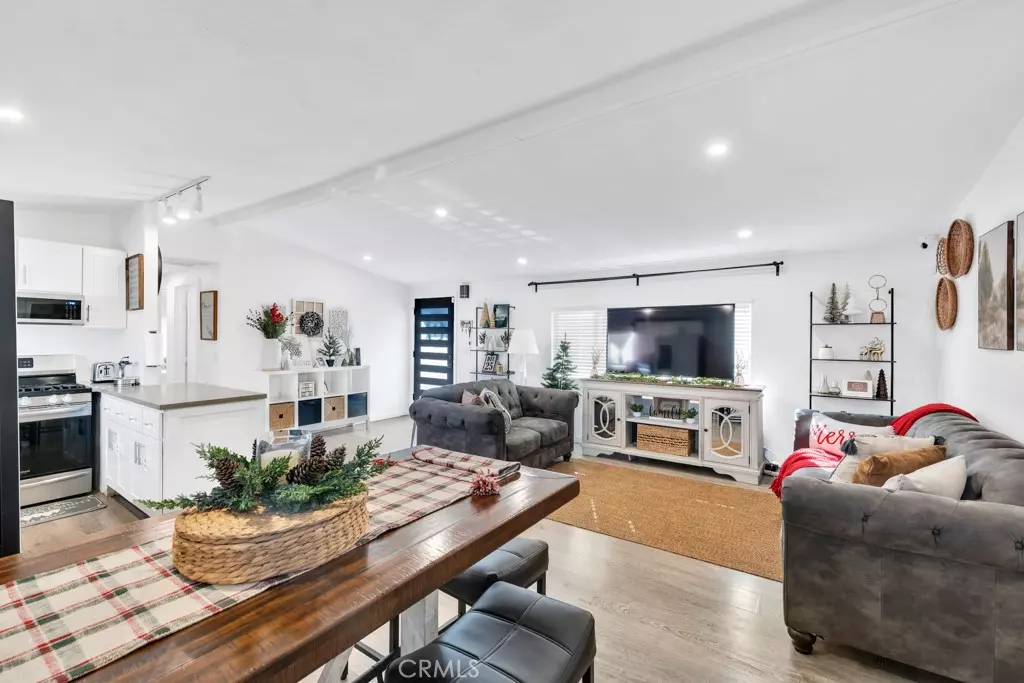1933 N Palmer CT Long Beach, CA 90806
3 Beds
2 Baths
1,200 SqFt
UPDATED:
01/18/2025 12:31 AM
Key Details
Property Type Single Family Home
Sub Type Single Family Residence
Listing Status Active
Purchase Type For Sale
Square Footage 1,200 sqft
Price per Sqft $582
Subdivision Wrigley Area (Wr)
MLS Listing ID GD24237380
Bedrooms 3
Full Baths 2
Construction Status Updated/Remodeled,Turnkey
HOA Y/N No
Year Built 1996
Lot Size 4,504 Sqft
Lot Dimensions Assessor
Property Description
Step inside to find a bright and inviting home filled with natural light and an open floor plan designed for modern living. The spacious living room seamlessly connects to the dining area and a remodeled kitchen, which features a mobile kitchen island for added counter space, storage, and a welcoming gathering spot.
This home boasts a range of thoughtful updates, including two remodeled bathrooms, three spacious bedrooms with updated features, recessed lighting, newer floors and windows, central heating and air conditioning, and an inside laundry area for ultimate convenience.
Every detail has been carefully considered to create a fresh, clean, and comfortable space you'll love coming home to.
Location
State CA
County Los Angeles
Area 5 - Wrigley Area
Zoning LBPD29
Rooms
Main Level Bedrooms 3
Interior
Interior Features Separate/Formal Dining Room, Eat-in Kitchen, Recessed Lighting, Main Level Primary
Heating Central
Cooling Central Air
Flooring Laminate
Fireplaces Type None
Fireplace No
Appliance Dishwasher, ENERGY STAR Qualified Appliances, Free-Standing Range, Gas Oven, Gas Range, Microwave, Water Heater
Laundry Washer Hookup, Electric Dryer Hookup, Gas Dryer Hookup, Inside
Exterior
Exterior Feature Awning(s)
Parking Features Carport, Garage, Private
Garage Spaces 2.0
Carport Spaces 2
Garage Description 2.0
Fence Electric, Good Condition, Masonry, Privacy, Stone, Wood, Wrought Iron
Pool None
Community Features Biking, Dog Park, Storm Drain(s), Sidewalks, Urban
Utilities Available Cable Available, Electricity Connected, Natural Gas Connected, Sewer Connected, Water Connected
View Y/N No
View None
Roof Type Shingle
Attached Garage Yes
Total Parking Spaces 6
Private Pool No
Building
Lot Description 0-1 Unit/Acre
Dwelling Type Manufactured House
Story 1
Entry Level One
Foundation Concrete Perimeter, Permanent, Raised
Sewer Public Sewer
Water Public
Level or Stories One
New Construction No
Construction Status Updated/Remodeled,Turnkey
Schools
Elementary Schools Lafayette
Middle Schools Washington
High Schools Cabrillo
School District Long Beach Unified
Others
Senior Community No
Tax ID 7209014020
Security Features Closed Circuit Camera(s),Carbon Monoxide Detector(s),Security Gate,Smoke Detector(s),Security Lights
Acceptable Financing Cash, Cash to New Loan, Owner May Carry, Owner Pay Points, Private Financing Available
Listing Terms Cash, Cash to New Loan, Owner May Carry, Owner Pay Points, Private Financing Available
Special Listing Condition Standard






