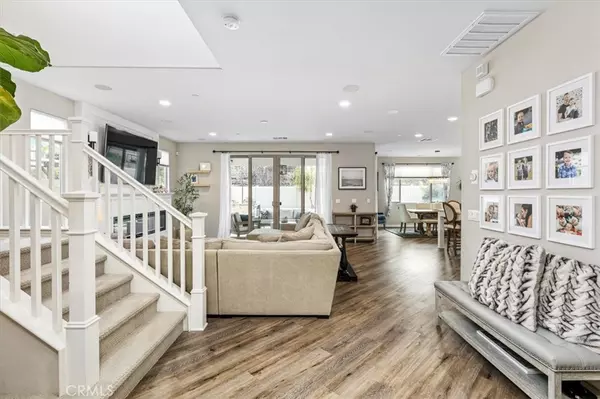226 Treasure DR San Marcos, CA 92078
5 Beds
4 Baths
3,624 SqFt
OPEN HOUSE
Fri Feb 07, 3:00pm - 6:00pm
Sat Feb 08, 11:00am - 2:00pm
UPDATED:
02/04/2025 01:49 PM
Key Details
Property Type Single Family Home
Sub Type Single Family Residence
Listing Status Coming Soon
Purchase Type For Sale
Square Footage 3,624 sqft
Price per Sqft $435
Subdivision San Marcos
MLS Listing ID ND25024356
Bedrooms 5
Full Baths 3
Half Baths 1
Condo Fees $180
Construction Status Turnkey
HOA Fees $180/mo
HOA Y/N Yes
Year Built 2018
Lot Size 4,591 Sqft
Property Description
Upstairs, a spacious loft with mountain views is also pre-wired for surround sound, making it an ideal media or relaxation space. The primary suite is a private retreat, offering a spa-like ensuite with dual vanities, an oversized shower, a soaking tub, and a massive walk-in closet. An adjoining movie room/retreat enhances the luxury experience of the master. Throughout the home, a whole-house surround sound system delivers premium audio, while a custom audio cabinet with cooling fans ensures top performance. Smart home automation allows control of BBQ, outdoor, garage, and patio lighting, Google thermostats, and even a waterfall.
Outside, the California Room with a fireplace and outdoor TV outlets extends your living space into a private backyard oasis. The fully upgraded garage features epoxy flooring, ceiling-mounted storage, and custom cabinets. Both AC condensers have been upgraded with capacitors and surge protectors for enhanced efficiency and safety. Adding to the home's energy efficiency, solar panels harness year-round sunshine for sustainable power. Located near top-rated schools, shopping, hospitals, and upcoming parks, this home seamlessly blends luxury, technology, and convenience. Don't miss the opportunity to make it yours!
Location
State CA
County San Diego
Area 92078 - San Marcos
Zoning R1
Rooms
Main Level Bedrooms 1
Interior
Interior Features Built-in Features, High Ceilings, Living Room Deck Attached, Open Floorplan, Pantry, Quartz Counters, Recessed Lighting, Smart Home, Wired for Data, Wired for Sound, Bedroom on Main Level, Loft, Primary Suite, Walk-In Pantry
Heating Natural Gas, Zoned
Cooling Central Air, Zoned
Flooring Carpet, Vinyl
Fireplaces Type Electric, Family Room
Inclusions Washer, Dryer, Refrigerator
Fireplace Yes
Appliance Built-In Range, Dishwasher, Freezer, Disposal, Gas Oven, Gas Range, Gas Water Heater, Microwave, Refrigerator, Range Hood, Tankless Water Heater, Water To Refrigerator, Water Heater
Laundry Washer Hookup, Gas Dryer Hookup, Laundry Room, Upper Level
Exterior
Exterior Feature Rain Gutters
Parking Features Door-Single, Driveway, Garage Faces Front, Garage, Public
Garage Spaces 2.0
Garage Description 2.0
Fence Vinyl
Pool In Ground, Association
Community Features Biking, Dog Park, Fishing, Gutter(s), Hiking, Lake, Mountainous, Park, Storm Drain(s), Street Lights, Sidewalks
Utilities Available Cable Available, Cable Connected, Electricity Available, Electricity Connected, Natural Gas Available, Natural Gas Connected, Phone Available, Sewer Available, Sewer Connected, Water Available, Water Connected
Amenities Available Fire Pit, Management, Outdoor Cooking Area, Barbecue, Picnic Area, Playground, Pool
View Y/N Yes
View Hills
Roof Type Tile
Porch Rear Porch, Covered, Front Porch, Open, Patio
Attached Garage Yes
Total Parking Spaces 2
Private Pool No
Building
Lot Description Back Yard, Front Yard, Garden, Landscaped, Sprinkler System, Yard
Dwelling Type House
Faces West
Story 2
Entry Level Two
Foundation Slab
Sewer Public Sewer
Water Public
Architectural Style Spanish
Level or Stories Two
New Construction No
Construction Status Turnkey
Schools
School District San Marcos Unified
Others
HOA Name Rancho Tesoro Assoc
Senior Community No
Tax ID 2220815500
Security Features Security System,Carbon Monoxide Detector(s),Fire Detection System,Smoke Detector(s)
Acceptable Financing Cash to New Loan, FHA, VA Loan
Green/Energy Cert Solar
Listing Terms Cash to New Loan, FHA, VA Loan
Special Listing Condition Standard





