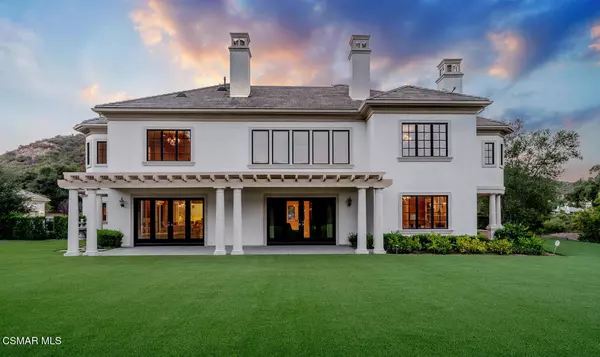3063 Stafford RD Thousand Oaks, CA 91361
5 Beds
6 Baths
7,316 SqFt
UPDATED:
02/05/2025 12:52 AM
Key Details
Property Type Single Family Home
Sub Type Single Family Residence
Listing Status Active
Purchase Type For Sale
Square Footage 7,316 sqft
Price per Sqft $1,202
Subdivision Sherwood Country Estates-782 - 782
MLS Listing ID 225000577
Bedrooms 5
Full Baths 6
Condo Fees $711
HOA Fees $711
HOA Y/N Yes
Year Built 2014
Lot Size 5.560 Acres
Property Description
Location
State CA
County Ventura
Area Wv - Westlake Village
Zoning R-E/SRP
Interior
Heating Central, Natural Gas, Zoned
Cooling Central Air
Flooring Carpet, Wood
Fireplaces Type Family Room, Gas, Library, Living Room, Primary Bedroom, Raised Hearth
Fireplace Yes
Laundry Laundry Room
Exterior
Garage Spaces 4.0
Garage Description 4.0
Fence Wrought Iron
Amenities Available Lake or Pond, Guard
View Y/N Yes
View Golf Course, Mountain(s)
Porch Rear Porch, Concrete, Covered
Total Parking Spaces 4
Private Pool No
Building
Lot Description Back Yard, Yard
Story 2
Entry Level Two
Level or Stories Two
Others
Senior Community No
Tax ID 6920040065
Security Features Gated with Guard
Acceptable Financing Cash, Conventional, Owner Will Carry
Listing Terms Cash, Conventional, Owner Will Carry
Special Listing Condition Standard






