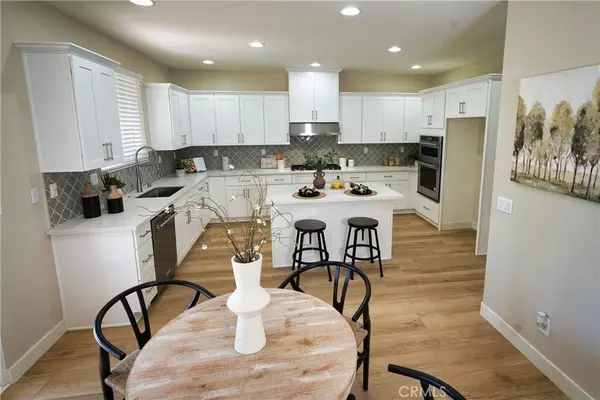39795 River Birch LN Murrieta, CA 92563
4 Beds
4 Baths
3,433 SqFt
OPEN HOUSE
Sat Feb 08, 1:00pm - 4:00pm
Sun Feb 09, 12:00pm - 3:00pm
UPDATED:
02/05/2025 04:04 AM
Key Details
Property Type Single Family Home
Sub Type Single Family Residence
Listing Status Active
Purchase Type For Sale
Square Footage 3,433 sqft
Price per Sqft $247
MLS Listing ID CV25026201
Bedrooms 4
Full Baths 4
Construction Status Updated/Remodeled,Turnkey
HOA Y/N No
Year Built 2001
Lot Size 6,969 Sqft
Property Description
Step into this stunning newly renovated home, completely transformed in 2025 with high-end designer finishes throughout. From the moment you enter, you'll be captivated by the breathtaking two-story ceilings in the formal living room—a true statement space that belongs on the cover of a magazine.
Designed for modern living, the open floor plan features a spacious family room with a beautiful fireplace, creating the perfect spot to unwind after a long day. At the heart of the home, the brand-new kitchen is an absolute showstopper, showcasing quartz countertops, a stylish designer tile backsplash, and sleek KitchenAid appliances.
This home is thoughtfully designed for comfort and convenience, offering a large main-level bedroom with a full bathroom—ideal for guests or multi-generational living. Upstairs, the primary suite is a true retreat, complete with its own sitting area, a tiled floor-to-ceiling cozy fireplace, and a spa-like ensuite bathroom featuring dual sinks, a makeup station, a soaking tub, and a separate shower. The adjoining private workout room and huge walk-in closet set this home apart as a rare find.
Step outside to a peaceful backyard oasis, featuring a lattice patio and an aluminum patio with LED lighting, perfect for outdoor entertaining. With a two-car garage plus a separate single-car garage, this home offers plenty of parking and storage to suit your needs.
Nestled in a prime location, this home is walking distance to parks and schools, offering both luxury and convenience in one perfect package.
Location
State CA
County Riverside
Area Srcar - Southwest Riverside County
Rooms
Main Level Bedrooms 1
Interior
Interior Features Breakfast Bar, Breakfast Area, Ceiling Fan(s), Cathedral Ceiling(s), Separate/Formal Dining Room, Eat-in Kitchen, High Ceilings, In-Law Floorplan, Open Floorplan, Pantry, Quartz Counters, Recessed Lighting, Bedroom on Main Level, Primary Suite, Walk-In Pantry, Walk-In Closet(s)
Heating Central
Cooling Central Air
Flooring Vinyl
Fireplaces Type Family Room, Primary Bedroom
Fireplace Yes
Appliance Convection Oven, Electric Oven, Gas Cooktop, Disposal, Gas Water Heater, Microwave, Range Hood, Water To Refrigerator
Laundry Laundry Room
Exterior
Garage Spaces 3.0
Garage Description 3.0
Pool None
Community Features Curbs, Storm Drain(s), Street Lights, Sidewalks, Park
Utilities Available Electricity Available, Natural Gas Available, Sewer Connected, Water Available
View Y/N No
View None
Roof Type Concrete
Porch Covered, Deck, Patio
Attached Garage Yes
Total Parking Spaces 3
Private Pool No
Building
Lot Description Back Yard, Front Yard, Sprinklers In Rear, Sprinklers In Front, Near Park, Rectangular Lot, Sprinkler System, Street Level
Dwelling Type House
Story 2
Entry Level Two
Sewer Public Sewer
Water Public
Architectural Style Contemporary
Level or Stories Two
New Construction No
Construction Status Updated/Remodeled,Turnkey
Schools
School District Murrieta
Others
Senior Community No
Tax ID 916121006
Acceptable Financing Cash, Cash to New Loan, Conventional, FHA
Listing Terms Cash, Cash to New Loan, Conventional, FHA
Special Listing Condition Standard, Trust






