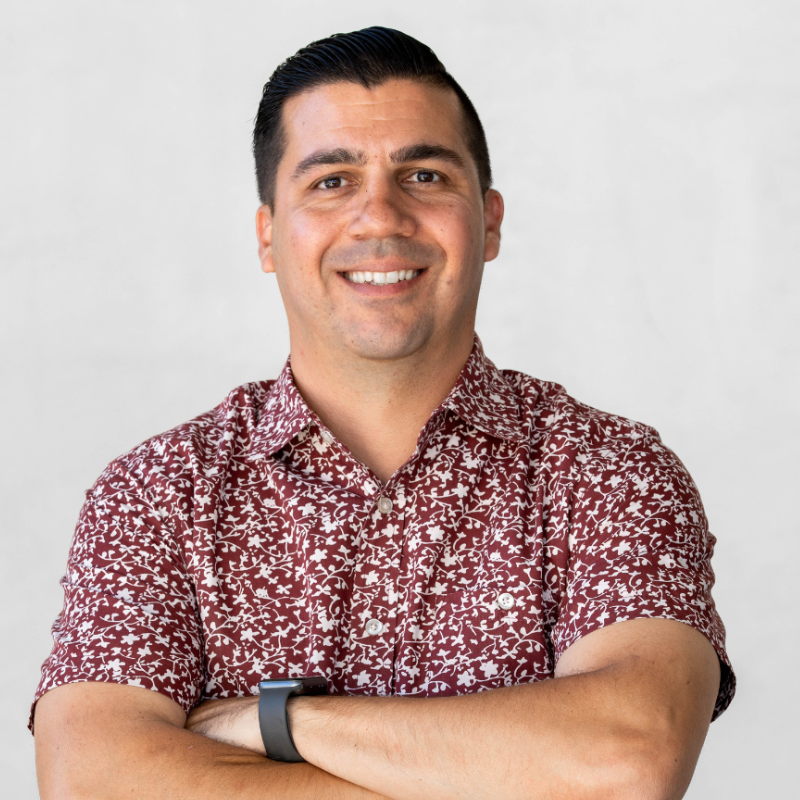
24347 Ponderosa Ln Menifee, CA 92584
4 Beds
4 Baths
3,122 SqFt
Open House
Sun Oct 05, 12:00pm - 3:00pm
UPDATED:
Key Details
Property Type Single Family Home
Sub Type Single Family Residence
Listing Status Active
Purchase Type For Sale
Square Footage 3,122 sqft
Price per Sqft $262
MLS Listing ID SW25221407
Bedrooms 4
Full Baths 3
Half Baths 1
Construction Status Turnkey
HOA Fees $230/mo
HOA Y/N Yes
Year Built 2018
Lot Size 0.320 Acres
Property Sub-Type Single Family Residence
Property Description
Location
State CA
County Riverside
Area Srcar - Southwest Riverside County
Rooms
Main Level Bedrooms 4
Interior
Interior Features Breakfast Bar, Built-in Features, Breakfast Area, Ceiling Fan(s), Eat-in Kitchen, Granite Counters, High Ceilings, In-Law Floorplan, Open Floorplan, Pantry, Quartz Counters, Recessed Lighting, Storage, Tandem, All Bedrooms Down, Bedroom on Main Level, Main Level Primary, Multiple Primary Suites, Primary Suite, Walk-In Pantry, Walk-In Closet(s)
Heating Central
Cooling Central Air, Dual
Flooring Carpet, Laminate
Fireplaces Type None
Inclusions Garage ceiling racks, reverse osmosis filtration system and powder bath bidet
Fireplace No
Appliance Built-In Range, Dishwasher, Disposal, Microwave, Water Heater, Water Purifier
Laundry Inside, Laundry Room
Exterior
Exterior Feature Awning(s), Lighting
Parking Features Controlled Entrance, Concrete, Direct Access, Door-Single, Driveway, Driveway Up Slope From Street, Garage Faces Front, Garage, Storage, Tandem
Garage Spaces 3.0
Garage Description 3.0
Fence Vinyl, Wrought Iron
Pool Community, Fenced, In Ground, Association
Community Features Biking, Curbs, Foothills, Hiking, Mountainous, Park, Storm Drain(s), Street Lights, Suburban, Sidewalks, Gated, Pool
Utilities Available Electricity Connected, Sewer Connected, Water Connected
Amenities Available Bocce Court, Clubhouse, Controlled Access, Sport Court, Fire Pit, Meeting/Banquet/Party Room, Outdoor Cooking Area, Other Courts, Barbecue, Picnic Area, Playground, Pool, Recreation Room, Spa/Hot Tub, Tennis Court(s), Trail(s)
View Y/N Yes
View Hills, Mountain(s), Neighborhood
Porch Covered, Front Porch, Patio, Porch, Screened
Total Parking Spaces 3
Private Pool No
Building
Lot Description 0-1 Unit/Acre, Back Yard, Desert Front, Front Yard, Landscaped
Dwelling Type House
Story 1
Entry Level One
Sewer Public Sewer
Water Public
Level or Stories One
New Construction No
Construction Status Turnkey
Schools
High Schools Paloma Valley
School District Menifee Union
Others
HOA Name Audie Murphy Ranch
Senior Community No
Tax ID 358561016
Security Features Carbon Monoxide Detector(s),Fire Sprinkler System,Gated Community,Smoke Detector(s)
Acceptable Financing Cash, Cash to New Loan, Conventional, FHA, Submit, VA Loan
Listing Terms Cash, Cash to New Loan, Conventional, FHA, Submit, VA Loan
Special Listing Condition Standard
Virtual Tour https://youtu.be/_zX_r20a6k0







