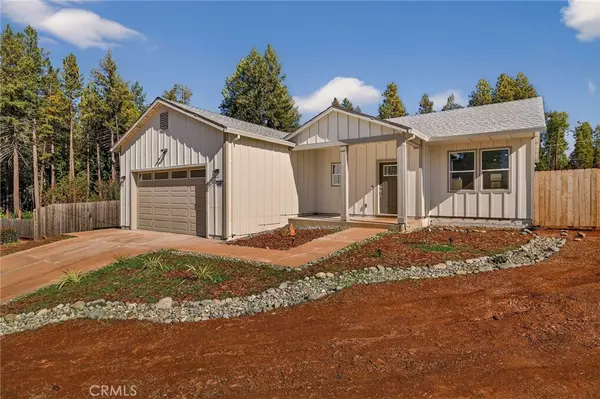
14197 Elmira CIR Magalia, CA 95954
3 Beds
2 Baths
1,370 SqFt
UPDATED:
Key Details
Property Type Single Family Home
Sub Type Single Family Residence
Listing Status Active
Purchase Type For Sale
Square Footage 1,370 sqft
Price per Sqft $232
Subdivision Paradise Pines Property Owners Association
MLS Listing ID SN25249003
Bedrooms 3
Full Baths 2
Construction Status Turnkey
HOA Fees $310/ann
HOA Y/N Yes
Year Built 2025
Property Sub-Type Single Family Residence
Property Description
Location
State CA
County Butte
Rooms
Main Level Bedrooms 3
Interior
Interior Features Ceiling Fan(s), Eat-in Kitchen, High Ceilings, Pantry, Quartz Counters, Recessed Lighting, Storage, Utility Room, Walk-In Closet(s)
Heating Central
Cooling Central Air
Flooring Laminate
Fireplaces Type None
Fireplace No
Appliance Electric Range, Disposal, Microwave, Range Hood, Water To Refrigerator, Water Heater
Laundry Washer Hookup, Electric Dryer Hookup, Laundry Room
Exterior
Exterior Feature Rain Gutters
Parking Features Driveway, Garage Faces Front, Garage
Garage Spaces 2.0
Garage Description 2.0
Fence New Condition, Wood
Pool Gunite, Association
Community Features Biking, Gutter(s)
Utilities Available Electricity Connected, Water Connected
Amenities Available Bocce Court, Call for Rules, Clubhouse, Management, Picnic Area, Playground, Pool, Pet Restrictions, Recreation Room, Spa/Hot Tub, Tennis Court(s), Trail(s)
View Y/N Yes
View Neighborhood, Trees/Woods
Roof Type Composition
Accessibility Safe Emergency Egress from Home, No Stairs
Porch Concrete
Total Parking Spaces 2
Private Pool No
Building
Lot Description 0-1 Unit/Acre, Back Yard, Front Yard, Sprinklers In Front, Rectangular Lot, Sprinkler System, Sloped Up
Dwelling Type House
Story 1
Entry Level One
Foundation Slab
Sewer Septic Tank
Water Public
Architectural Style Contemporary
Level or Stories One
New Construction Yes
Construction Status Turnkey
Schools
School District Paradise Unified
Others
HOA Name Paradise Pines Property Owners Association
Senior Community No
Tax ID 064340015000
Security Features Carbon Monoxide Detector(s),Fire Detection System,Fire Sprinkler System,Smoke Detector(s)
Acceptable Financing Cash, Cash to New Loan, Conventional, Cal Vet Loan, 1031 Exchange, FHA, Submit, VA Loan
Listing Terms Cash, Cash to New Loan, Conventional, Cal Vet Loan, 1031 Exchange, FHA, Submit, VA Loan
Special Listing Condition Standard







