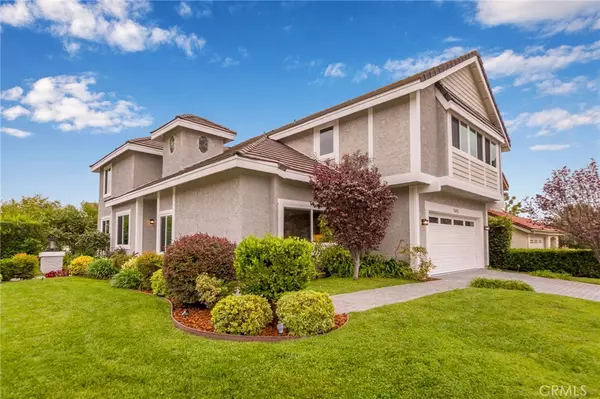$1,285,000
$1,300,000
1.2%For more information regarding the value of a property, please contact us for a free consultation.
5692 Walnut Ridge DR Agoura Hills, CA 91301
4 Beds
3 Baths
3,162 SqFt
Key Details
Sold Price $1,285,000
Property Type Single Family Home
Sub Type Single Family Residence
Listing Status Sold
Purchase Type For Sale
Square Footage 3,162 sqft
Price per Sqft $406
Subdivision Chateau Springs (813)
MLS Listing ID SR20220282
Sold Date 12/01/20
Bedrooms 4
Full Baths 3
Condo Fees $145
Construction Status Updated/Remodeled
HOA Fees $12/ann
HOA Y/N Yes
Year Built 1987
Lot Size 6,316 Sqft
Property Description
Newely remodeled and renovated home in prime Agoura Hills neighbourhood.Rare private corner lot .This property is absolutley stunning and shows like new construction.New double door smoked glass entry showcases new open concept layout.New open kitchen featuring massive 13 foot peninsula
with quartz countertop and seating for 6.New Viking appliances 36 inch range and hood. New white shaker kitichen cabinets pull outs and 2 lazy susans.
quartz counters,designer marble and stainless steal backsplash.New glass sliding doors open to private back yard with plenty of room for entertaining,lush landscaoing.Family room features new designer fireplace .Downstairs features full renovated bathroom with designer marble,frameless shoiwer doors and rainfall shower system with jets .Newly renovated staircase leads you to 5 star resort master suit.Master features private seating area
his and hers walk in closet with professional closet organizers.Gorgeous master bathroom with free standing soaking tub,double sink vanity,huge step in shower,top of the line designer marble,framless shower door,new high end shower system with rain shower and jets.3 additional remodeled bedrooms,additional full bathroom with double vanity,subway tile,seprate toilet room .Large remodeled loft that can be used as an office.NEW windows,new paint,new florring ,new lighting and high end light fixtures,to many upgrades and features to mention.Award winning school district.
a perfect 10!Bring your pickiest buyer
Location
State CA
County Los Angeles
Area Agoa - Agoura
Zoning AHRPD100004.5U
Rooms
Main Level Bedrooms 4
Interior
Interior Features Cathedral Ceiling(s), High Ceilings, Open Floorplan, Recessed Lighting, All Bedrooms Up, Loft, Walk-In Closet(s)
Heating Central
Cooling Central Air
Fireplaces Type Living Room
Fireplace Yes
Appliance 6 Burner Stove, Built-In Range, Dishwasher, Freezer, Disposal, Hot Water Circulator, Ice Maker, Microwave, Refrigerator, Range Hood, Vented Exhaust Fan, Water To Refrigerator, Water Heater
Laundry Inside, Laundry Room
Exterior
Exterior Feature Lighting
Garage Direct Access, Driveway, Garage
Garage Spaces 2.0
Garage Description 2.0
Fence Good Condition, Wrought Iron
Pool None
Community Features Street Lights, Sidewalks
Amenities Available Other
View Y/N Yes
View Mountain(s)
Roof Type Tile
Porch Rear Porch
Attached Garage Yes
Total Parking Spaces 2
Private Pool No
Building
Lot Description 0-1 Unit/Acre, Back Yard, Corner Lot, Front Yard
Story Two
Entry Level Two
Sewer Public Sewer
Water Public
Level or Stories Two
New Construction No
Construction Status Updated/Remodeled
Schools
Elementary Schools Willow
High Schools Agoura
School District Las Virgenes
Others
HOA Name chateau springs
Senior Community No
Tax ID 2053032069
Security Features Carbon Monoxide Detector(s),Smoke Detector(s),Security Lights
Acceptable Financing Cash, Cash to New Loan
Listing Terms Cash, Cash to New Loan
Financing Cash to New Loan
Special Listing Condition Standard
Read Less
Want to know what your home might be worth? Contact us for a FREE valuation!

Our team is ready to help you sell your home for the highest possible price ASAP

Bought with Jenifer Ludwick • Pinnacle Estate Properties, Inc.






