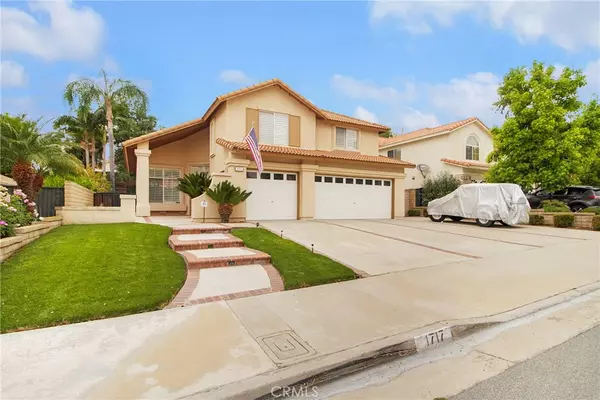$875,000
$850,000
2.9%For more information regarding the value of a property, please contact us for a free consultation.
1717 Shelly CT Brea, CA 92821
4 Beds
3 Baths
2,675 SqFt
Key Details
Sold Price $875,000
Property Type Single Family Home
Sub Type Single Family Residence
Listing Status Sold
Purchase Type For Sale
Square Footage 2,675 sqft
Price per Sqft $327
Subdivision North Hills (Norh)
MLS Listing ID PW19130560
Sold Date 08/07/19
Bedrooms 4
Full Baths 3
Construction Status Turnkey
HOA Fees $167/mo
HOA Y/N Yes
Year Built 1993
Lot Size 7,405 Sqft
Acres 0.17
Property Description
Move-In Ready Brea Terrace Home! This stunning home features 4 bedrooms, 3 bathrooms, plus an upstairs bonus room that can easily be converted to a 5th bedroom! With approximately 2,675 square feet of living space, this open concept floor plan even features a downstairs bedroom and full bathroom. Located in the foothills of Brea in a quiet and friendly neighborhood that anybody would be happy to call “home”. Some highlights of this home are wood flooring, lush carpet, travertine flooring, recessed lighting, high ceilings and crown molding. The kitchen is great for entertaining! Upgraded with granite counter tops, bar seating and stainless steel appliances. The backyard is full of lush greenery, a covered patio (with vinyl cover) + porch for entertaining, and large side yards. Great curb appeal and a 3 car garage make this home a must-see, Schedule your private tour today!
Location
State CA
County Orange
Area 86 - Brea
Rooms
Main Level Bedrooms 1
Ensuite Laundry Washer Hookup, Electric Dryer Hookup, Gas Dryer Hookup, Inside, Laundry Room
Interior
Interior Features Built-in Features, Ceiling Fan(s), Granite Counters, High Ceilings, Open Floorplan, Recessed Lighting, Storage, Bedroom on Main Level, Utility Room
Laundry Location Washer Hookup,Electric Dryer Hookup,Gas Dryer Hookup,Inside,Laundry Room
Heating Central, Fireplace(s)
Cooling Central Air
Flooring Carpet, Wood
Fireplaces Type Family Room, Gas
Fireplace Yes
Appliance Built-In Range, Dishwasher, Electric Oven, Gas Cooktop, Disposal, Gas Range, Gas Water Heater, Microwave
Laundry Washer Hookup, Electric Dryer Hookup, Gas Dryer Hookup, Inside, Laundry Room
Exterior
Exterior Feature Lighting
Garage Concrete, Door-Multi, Direct Access, Garage, Garage Door Opener, One Space, Storage
Garage Spaces 3.0
Garage Description 3.0
Pool In Ground, Association
Community Features Curbs, Gutter(s), Street Lights, Suburban, Sidewalks
Amenities Available Call for Rules, Maintenance Grounds, Outdoor Cooking Area, Pool, Pets Allowed, Spa/Hot Tub, Tennis Court(s)
View Y/N Yes
View Hills, Neighborhood
Porch Concrete, Covered, Patio, Porch, Wood
Parking Type Concrete, Door-Multi, Direct Access, Garage, Garage Door Opener, One Space, Storage
Attached Garage Yes
Total Parking Spaces 3
Private Pool No
Building
Lot Description Back Yard, Cul-De-Sac, Front Yard, Lawn, Landscaped, Sprinkler System, Street Level, Yard
Story 2
Entry Level Two
Sewer Sewer Tap Paid
Water Public
Architectural Style Traditional
Level or Stories Two
New Construction No
Construction Status Turnkey
Schools
Elementary Schools Mariposa
Middle Schools Brea
High Schools Brea
School District Brea-Olinda Unified
Others
HOA Name North Hills
Senior Community No
Tax ID 30429107
Security Features Security System,Carbon Monoxide Detector(s),Smoke Detector(s)
Acceptable Financing Submit
Listing Terms Submit
Financing Contract
Special Listing Condition Standard
Read Less
Want to know what your home might be worth? Contact us for a FREE valuation!

Our team is ready to help you sell your home for the highest possible price ASAP

Bought with Liuzhen Zheng • Re/Max Premier Realty






