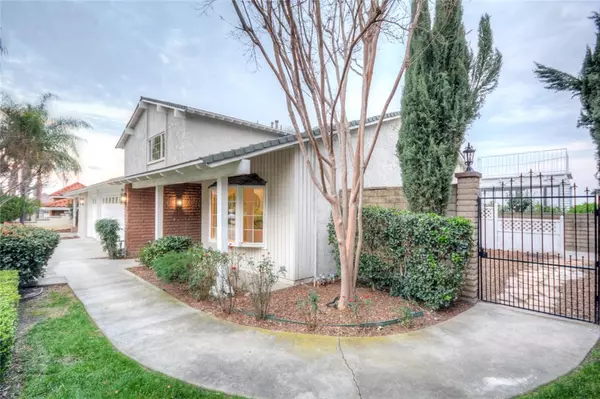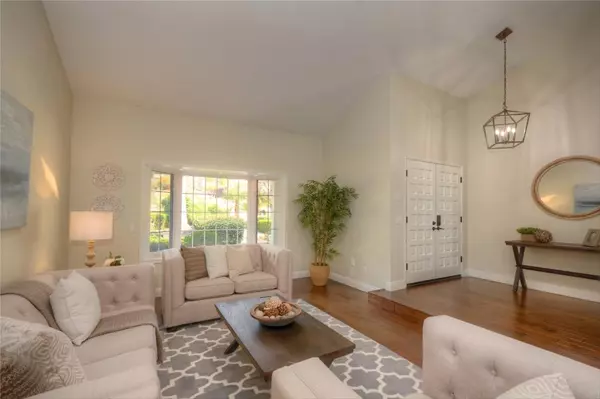$836,300
$849,900
1.6%For more information regarding the value of a property, please contact us for a free consultation.
9051 Appaloosa CT Alta Loma, CA 91737
4 Beds
3 Baths
2,589 SqFt
Key Details
Sold Price $836,300
Property Type Single Family Home
Sub Type Single Family Residence
Listing Status Sold
Purchase Type For Sale
Square Footage 2,589 sqft
Price per Sqft $323
MLS Listing ID WS19051757
Sold Date 05/17/19
Bedrooms 4
Full Baths 1
Three Quarter Bath 2
HOA Y/N No
Year Built 1974
Lot Size 0.459 Acres
Property Description
Come see the views of the mountains by day, while waiting for city lights by night! This 4 bedroom, 2.75 bathroom POOL, SPA, and HORSE PROPERTY home in the desirable city of Alta Loma has it all! This is an entertainer's dream, including a long balcony with spectacular views, spiral stairs leading to the pool and spa, barbecue island, covered patio. Drop down to the back steps and you'll find room for your horses in a 2-stall barn and large tack room, room for a round pen, and direct access to bridle trails. Step inside to rich wood floors, Berber carpet, and upgrades throughout! The kitchen has an 8-burner stainless steel range with a cook top faucet, large island, custom cabinetry, micro drawer, and 2 French doors to the patio and pool. A fireplace in the master with slider to the balcony, custom vanity with quartz top, large tile shower with frameless glass enclosure, walk-in closet makes this a haven. With easy access to freeways, great schools, and a short drive to Victoria Gardens, this home is truly a must see!
Location
State CA
County San Bernardino
Area 688 - Rancho Cucamonga
Zoning R-1
Rooms
Main Level Bedrooms 1
Interior
Interior Features Breakfast Bar, Balcony, Ceiling Fan(s), Separate/Formal Dining Room
Heating Central, Forced Air, Natural Gas
Cooling Central Air
Flooring Carpet, Laminate, Tile
Fireplaces Type Family Room, Primary Bedroom
Fireplace Yes
Appliance Gas Cooktop, Microwave, Range Hood
Laundry In Garage
Exterior
Parking Features Attached Carport, Garage, RV Access/Parking, RV Covered
Garage Spaces 3.0
Garage Description 3.0
Fence Block, Chain Link, Wrought Iron
Pool Filtered, Gas Heat, In Ground, Private
Community Features Curbs, Sidewalks
View Y/N Yes
View City Lights, Hills, Mountain(s)
Roof Type Composition,Shingle
Porch Concrete, Covered
Attached Garage Yes
Total Parking Spaces 7
Private Pool Yes
Building
Lot Description Back Yard, Front Yard, Sprinklers In Rear, Sprinklers In Front
Story 2
Entry Level Two
Foundation Combination
Sewer Septic Tank
Water Public
Architectural Style Traditional
Level or Stories Two
New Construction No
Schools
School District Chaffey Joint Union High
Others
Senior Community No
Tax ID 1061351160000
Acceptable Financing Cash, Conventional, FHA, VA Loan
Listing Terms Cash, Conventional, FHA, VA Loan
Financing Conventional
Special Listing Condition Standard
Read Less
Want to know what your home might be worth? Contact us for a FREE valuation!

Our team is ready to help you sell your home for the highest possible price ASAP

Bought with KEVIN SHIN • REALTY MASTERS & ASSOCIATES





