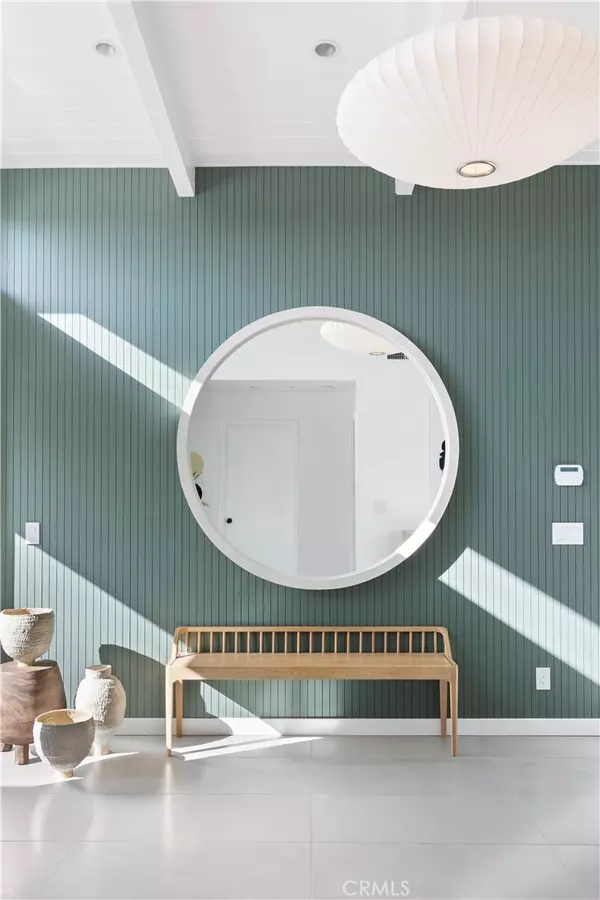$3,200,000
$2,695,000
18.7%For more information regarding the value of a property, please contact us for a free consultation.
1224 Highland DR Newport Beach, CA 92660
3 Beds
3 Baths
2,113 SqFt
Key Details
Sold Price $3,200,000
Property Type Single Family Home
Sub Type Single Family Residence
Listing Status Sold
Purchase Type For Sale
Square Footage 2,113 sqft
Price per Sqft $1,514
Subdivision Westcliff East (Wcde)
MLS Listing ID PW21099778
Sold Date 06/11/21
Bedrooms 3
Full Baths 2
Half Baths 1
Construction Status Updated/Remodeled
HOA Y/N No
Year Built 1962
Lot Size 7,810 Sqft
Acres 0.1793
Property Description
Lately, “Mid-century Modernism” is a term that has become increasingly popular due to the allure of mixing the stylistic fashions and functions of the old, and the new. While you have probably seen dozens of homes with the “mid-century modern” sticker on it, you have never seen a home that truly exemplifies the term with as much mastery and charm as 1224 Highland Drive. What’s more rare than finding a home with as many well thought-out, high quality details and finishes, is finding one that’s equally as welcoming and fun. From the novel color used on the Eichler wood siding, to the mature “Dr. Seuss” olive tree shading the custom landscaping and walkway, the curb appeal alone leaves no complaints for staying home, and believe it or not, it doesn’t end at that yellow front door. Proficiently combining the mid-century elements of the home’s design by architect Michael Patrick Porter with the high functioning finishes and appliances of today’s age, such as the electric car charging port, modern insulation for both energy efficiency and noise reduction, and Subzero/Wolf products in the kitchen, this 3 bedroom 2 bath masterpiece truly has the best of both worlds. As if touring the home wasn’t tempting enough, there is also currently a golden opportunity to experience more than just one masterpiece, but dozens, as the home is currently staged for the first time ever from local vendors and artists by CB Creative to practically make this home into a walkable gallery of creativity and inspiration.
Location
State CA
County Orange
Area N7 - West Bay - Santa Ana Heights
Rooms
Main Level Bedrooms 3
Ensuite Laundry Inside, Laundry Room
Interior
Interior Features Built-in Features, All Bedrooms Down
Laundry Location Inside,Laundry Room
Heating Central, Fireplace(s)
Cooling Central Air
Fireplaces Type Family Room
Fireplace Yes
Laundry Inside, Laundry Room
Exterior
Exterior Feature Barbecue
Garage Carport, Garage Faces Front, Garage, Private
Garage Spaces 2.0
Carport Spaces 2
Garage Description 2.0
Pool None
Community Features Curbs
View Y/N Yes
View Neighborhood
Parking Type Carport, Garage Faces Front, Garage, Private
Attached Garage Yes
Total Parking Spaces 6
Private Pool No
Building
Lot Description 0-1 Unit/Acre, Front Yard, Lawn, Landscaped
Story 1
Entry Level One
Sewer Public Sewer
Water Public
Architectural Style Mid-Century Modern
Level or Stories One
New Construction No
Construction Status Updated/Remodeled
Schools
Middle Schools Ensign
High Schools Newport Harbor
School District Newport Mesa Unified
Others
Senior Community No
Tax ID 11746123
Acceptable Financing Cash, Cash to New Loan, Conventional, Submit
Listing Terms Cash, Cash to New Loan, Conventional, Submit
Financing Cash
Special Listing Condition Standard
Read Less
Want to know what your home might be worth? Contact us for a FREE valuation!

Our team is ready to help you sell your home for the highest possible price ASAP

Bought with Phil Shinners • Redfin






