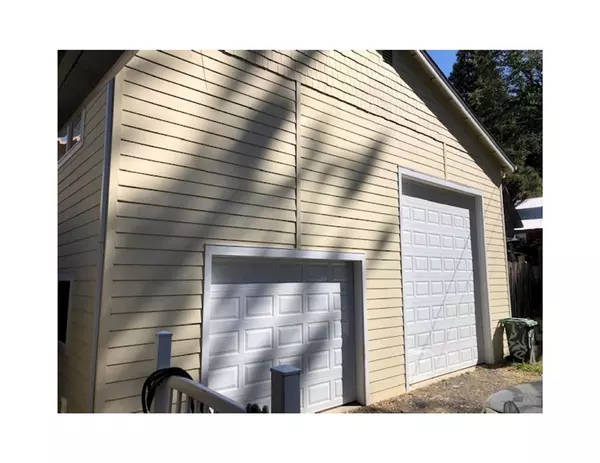$257,000
$244,900
4.9%For more information regarding the value of a property, please contact us for a free consultation.
7849 Lava ST Stirling City, CA 95978
2 Beds
2 Baths
1,280 SqFt
Key Details
Sold Price $257,000
Property Type Manufactured Home
Sub Type Manufactured On Land
Listing Status Sold
Purchase Type For Sale
Square Footage 1,280 sqft
Price per Sqft $200
MLS Listing ID PA21099826
Sold Date 06/29/21
Bedrooms 2
Full Baths 2
Construction Status Turnkey
HOA Y/N No
Year Built 2006
Lot Size 0.320 Acres
Property Description
This beautiful and very spacious 2006 Manufactured Home placed perfectly on a corner lot has a wonderful kitchen floor plan. The home boasts of vaulted ceilings, an extra room that could be set up as a den, library, office. Custom wood laminate throughout most of the home with carpet in the two bedrooms. Dual paned windows through out the home. The home has a huge covered front porch with a lovely glass table and four chairs that comes with the home. The home layout is so perfect for family events....... Lets not forget a big part of this home is the Huge shop located a few steps away. Over $120,000. spent on the building of this fantastic shop! It boasts of 1800 square feet. The shop was built in 2008 and is very clean with two automatic roll up doors, it has two huge 50 foot bays, complete RV hook up, 220 through out. The shop also has dual pane windows, two additional work rooms and reinforced roof to handle the worst snow storm ever! One side has automatic roll up door with 14 foot clearance to park a tractor trailer, large RV, boat of any type. Dimensions of the shop are 50X36, it has a 200 square foot upstairs working area with pulleys, hoist and carts. The garage/shop has a wood burning stove. There is nothing like this in all the land. The shop was used to house an ATV/Snow Mobile business. Unlimited potential!! The home and shop are located on a large third of an acre lot on the edge of town with the forest right down the street. :)
Location
State CA
County Butte
Zoning U
Rooms
Other Rooms Second Garage, Workshop
Main Level Bedrooms 2
Interior
Interior Features Ceiling Fan(s), High Ceilings, Open Floorplan, Pantry, Partially Furnished, Phone System, Recessed Lighting, Tile Counters, Utility Room, Walk-In Pantry, Walk-In Closet(s), Workshop
Heating Central
Cooling None
Flooring Carpet, Laminate
Fireplaces Type Den, Dining Room
Fireplace Yes
Appliance Gas Cooktop, Gas Oven, Dryer, Washer
Laundry Inside, Laundry Room
Exterior
Exterior Feature Lighting, Rain Gutters
Parking Features Door-Multi, Direct Access, Driveway Level, Garage Faces Front, Garage, Garage Door Opener, Gravel, Heated Garage, Oversized, RV Garage, RV Hook-Ups, RV Access/Parking, Workshop in Garage
Garage Spaces 3.0
Garage Description 3.0
Fence Block, Wood
Pool None
Community Features Foothills, Fishing, Gutter(s), Hiking, Horse Trails, Hunting, Lake, Mountainous
Utilities Available Cable Available, Electricity Connected, Natural Gas Connected, Propane, Phone Connected
View Y/N Yes
View Mountain(s), Trees/Woods
Roof Type Composition,Common Roof
Accessibility Parking
Porch Covered, Deck, Front Porch, Wood
Attached Garage No
Total Parking Spaces 3
Private Pool No
Building
Lot Description 0-1 Unit/Acre, Corner Lot, Lawn, Trees
Story 1
Entry Level One
Foundation Block
Sewer Public Sewer
Water Public
Architectural Style Cape Cod
Level or Stories One
Additional Building Second Garage, Workshop
New Construction No
Construction Status Turnkey
Schools
School District Paradise Unified
Others
Senior Community No
Tax ID 059089009000
Security Features Carbon Monoxide Detector(s),Smoke Detector(s)
Acceptable Financing Cash, Conventional, Cal Vet Loan, FHA
Horse Feature Riding Trail
Listing Terms Cash, Conventional, Cal Vet Loan, FHA
Financing VA
Special Listing Condition Probate Listing
Read Less
Want to know what your home might be worth? Contact us for a FREE valuation!

Our team is ready to help you sell your home for the highest possible price ASAP

Bought with Trish Alexander • Referral Realty






