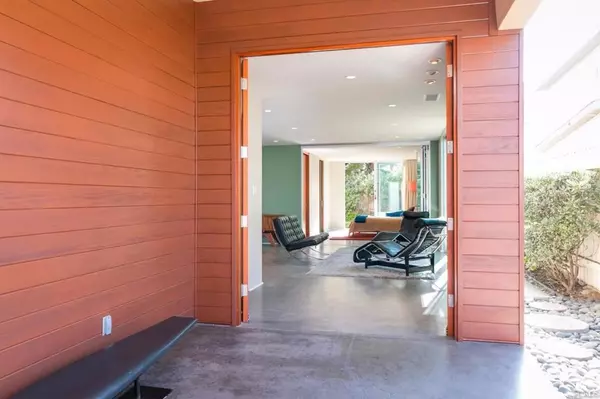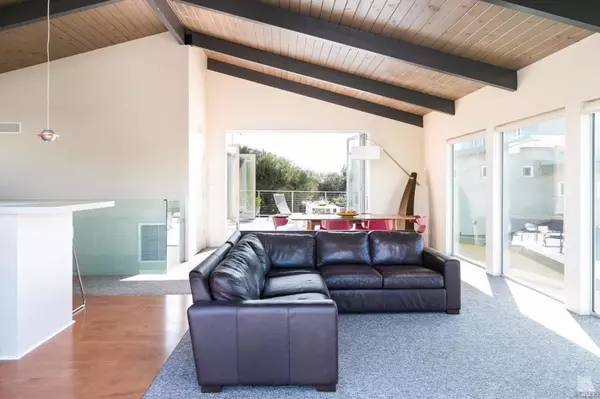$1,710,000
$1,650,000
3.6%For more information regarding the value of a property, please contact us for a free consultation.
1374 Camden LN Ventura, CA 93001
3 Beds
4 Baths
2,268 SqFt
Key Details
Sold Price $1,710,000
Property Type Single Family Home
Sub Type Single Family Residence
Listing Status Sold
Purchase Type For Sale
Square Footage 2,268 sqft
Price per Sqft $753
Subdivision Pierpont/Ocean Front - 0276
MLS Listing ID V0-216016120
Sold Date 01/20/17
Bedrooms 3
Half Baths 1
Three Quarter Bath 3
Construction Status Turnkey
HOA Y/N No
Year Built 1955
Lot Size 4,033 Sqft
Acres 0.0926
Property Description
Remarkable, one-of-a-kind, custom Pierpont Bay Beach, ocean view home! This picture perfect modern home was rebuilt sparing nothing in materials and fixtures. Open living concept taking advantage of the most amazing ocean, island views from every upstairs window. Walls of windows including 4 sets of floor to ceiling bi-fold glass doors. 2 master suites, one upstairs, one down. Downstairs master suite is separated from the downstairs living area by opaque floor to ceiling glass bi-fold doors and has glass doors leading to the private, landscaped backyard. The upstairs master suite with steam shower has incredible ocean views and opens to a spacious viewing/dining deck. Watch dolphins play in the waves from the upstairs living room, dining room and stunning kitchen. Polished concrete floors (ground floor), four sleek, beautifully designed bathrooms, large two car, attached garage & private, exterior, double door entry. Walk to Marina Park, Pierpont Elementary School, restaurants and shops and only minutes away from beautiful downtown Ventura, Ventura Marina and freeway access.
Location
State CA
County Ventura
Area Vc23 - Ventura Beach S. Of Ventura River To S.C.
Zoning R-1-B
Interior
Interior Features Beamed Ceilings, Balcony, Cathedral Ceiling(s), Living Room Deck Attached, Bedroom on Main Level, Primary Suite
Heating Forced Air, Natural Gas
Flooring Carpet, Concrete, Wood
Fireplace No
Appliance Dishwasher, Disposal, Refrigerator
Exterior
Garage Door-Multi, Garage
Garage Spaces 2.0
Garage Description 2.0
Utilities Available Sewer Connected, Water Connected
View Y/N Yes
View Ocean, Water
Roof Type Metal
Porch Deck
Parking Type Door-Multi, Garage
Total Parking Spaces 4
Private Pool No
Building
Entry Level Two
Foundation Slab
Sewer Public Sewer, Septic Tank
Water Public
Architectural Style Modern
Level or Stories Two
New Construction No
Construction Status Turnkey
Others
Senior Community No
Tax ID 0810112055
Acceptable Financing Cash, Cash to New Loan, Conventional, FHA, VA Loan
Listing Terms Cash, Cash to New Loan, Conventional, FHA, VA Loan
Special Listing Condition Standard
Read Less
Want to know what your home might be worth? Contact us for a FREE valuation!

Our team is ready to help you sell your home for the highest possible price ASAP

Bought with Aaron Gaston • Berkshire Hathaway HomeServices California Properties






