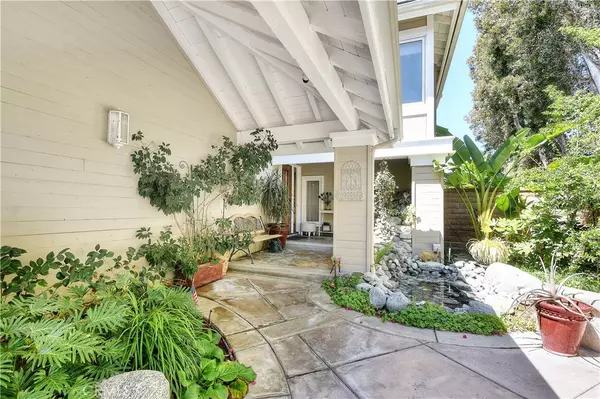$1,150,000
$1,197,500
4.0%For more information regarding the value of a property, please contact us for a free consultation.
31031 Paseo Boscana San Juan Capistrano, CA 92675
4 Beds
3 Baths
3,206 SqFt
Key Details
Sold Price $1,150,000
Property Type Single Family Home
Sub Type Single Family Residence
Listing Status Sold
Purchase Type For Sale
Square Footage 3,206 sqft
Price per Sqft $358
Subdivision Mission Springs (Ms)
MLS Listing ID OC17098538
Sold Date 06/19/17
Bedrooms 4
Full Baths 2
Three Quarter Bath 1
Construction Status Updated/Remodeled
HOA Y/N No
Year Built 1983
Property Description
The California Dream awaits you in this remodel Plan 6 in Mission Springs. Outdoor living at its best as the inside opens to one of the largest lots in this neighborhood. Offering multiple venues for entertaining, relaxing & a reason for staying right at home. Walk up to the front door w/a stone water feature & an entrance into a light, open floor plan. Light hardwood floors t/o give it a beach feel! The living room opens to the large side yard thru dbl fr doors letting the outside in. A pebble tec pool & spa, built-in BBQ & separate gazebo creates an ambiance of a private resort tucked away on a small cul-de-sac st. This 4 bedroom offers a downstairs office & bath, remodeled, reconfigured master chef kitchen w/6 gas burner Dacor range opening to a family room w/custom stone stacked F/P & built-ins. The formal dining room has a picturesque window showing the beautifully landscaped yard. The dramatic wood stair case meanders to upstairs master suite w/a sitting area, cozy F/P & an outside balcony overlooking the spacious yard. Updated master bathroom offers a jacuzzi tub, separate shower & walk-in closet. Three additional bedrooms, one at the end of the hall is large enough to be another master. Currently being used as a craft room it can also be designed to be two separate bedrooms, recreational or workout area. Another bathroom could easily be added since plumbing in wall. 3 car w/extended single car size work area offers add'l storage or room for a "man cave"
Location
State CA
County Orange
Area Or - Ortega/Orange County
Rooms
Other Rooms Cabana
Ensuite Laundry Electric Dryer Hookup, Gas Dryer Hookup, Inside, Laundry Room
Interior
Interior Features Built-in Features, Balcony, Ceiling Fan(s), Cathedral Ceiling(s), Granite Counters, Open Floorplan, Recessed Lighting, All Bedrooms Up, Jack and Jill Bath, Walk-In Closet(s)
Laundry Location Electric Dryer Hookup,Gas Dryer Hookup,Inside,Laundry Room
Heating Central
Cooling Central Air
Flooring Wood
Fireplaces Type Family Room, Gas Starter, Master Bedroom
Fireplace Yes
Appliance 6 Burner Stove, Double Oven, Dishwasher, Electric Oven, Disposal, Gas Range, Refrigerator
Laundry Electric Dryer Hookup, Gas Dryer Hookup, Inside, Laundry Room
Exterior
Exterior Feature Lighting, Rain Gutters
Garage Concrete, Door-Multi, Direct Access, Driveway, Garage Faces Front, Garage, Garage Door Opener
Garage Spaces 3.0
Garage Description 3.0
Fence Stone
Pool Filtered, Gunite, Gas Heat, Heated, In Ground, Pebble, Private
Community Features Curbs, Street Lights, Sidewalks
Utilities Available Cable Connected, Sewer Connected
View Y/N Yes
View Hills
Porch Concrete, Covered, Patio
Parking Type Concrete, Door-Multi, Direct Access, Driveway, Garage Faces Front, Garage, Garage Door Opener
Attached Garage Yes
Total Parking Spaces 3
Private Pool Yes
Building
Lot Description Cul-De-Sac, Front Yard, Sprinklers In Rear, Sprinklers In Front, Lawn, Landscaped, Level, Sprinklers Timer, Sprinklers On Side, Sprinkler System, Yard
Story 2
Entry Level Two
Foundation Slab
Sewer Sewer Tap Paid
Water Public
Architectural Style Traditional
Level or Stories Two
Additional Building Cabana
New Construction No
Construction Status Updated/Remodeled
Schools
Elementary Schools Ambuehl
Middle Schools Marco Forester
High Schools San Juan Hills
School District Capistrano Unified
Others
Senior Community No
Tax ID 66406208
Security Features Security System,Carbon Monoxide Detector(s),Smoke Detector(s)
Acceptable Financing Cash, Cash to New Loan
Listing Terms Cash, Cash to New Loan
Financing Cash to New Loan
Special Listing Condition Standard
Read Less
Want to know what your home might be worth? Contact us for a FREE valuation!

Our team is ready to help you sell your home for the highest possible price ASAP

Bought with Sari Ward • Bennion Deville Homes






