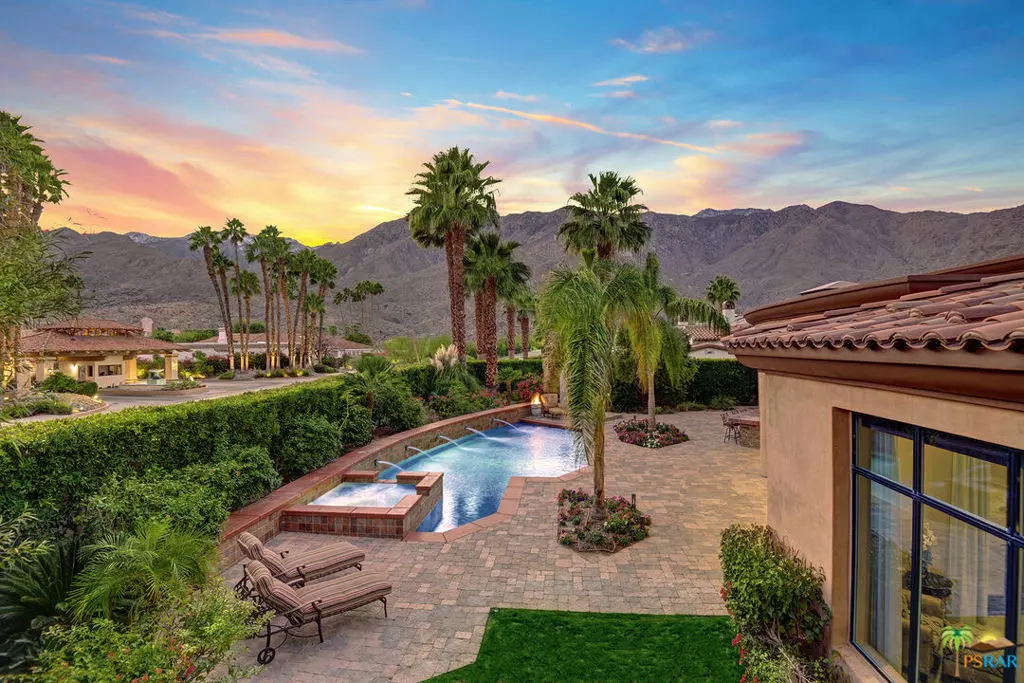$3,450,000
$3,640,000
5.2%For more information regarding the value of a property, please contact us for a free consultation.
665 MILAGRO PL Palm Springs, CA 92264
4 Beds
5 Baths
5,198 SqFt
Key Details
Sold Price $3,450,000
Property Type Single Family Home
Sub Type Single Family Residence
Listing Status Sold
Purchase Type For Sale
Square Footage 5,198 sqft
Price per Sqft $663
Subdivision Estancias @ So Canyon
MLS Listing ID 22118099
Sold Date 04/22/22
Bedrooms 4
Full Baths 1
Half Baths 1
Three Quarter Bath 3
Condo Fees $175
HOA Fees $175/mo
HOA Y/N Yes
Year Built 2009
Lot Size 0.430 Acres
Property Description
**Please watch virtual tour video of home for a more detailed view of the property** Estancias at South Canyon...the hidden gem of South Palm Springs. This custom contemporary transitional estate encompasses over 5,000 interior square feet on nearly half an acre. No detail was overlooked when this home was created by its current owner in 2009. Meticulous attention to detail is evident throughout each perfectly scaled room. Fourteen foot ceilings, twelve foot disappearing walls of glass, dual master suites, an attached private entry guest casita, resort style pool, and most importantly...uninterrupted 180 degree mountain views from the entire south side of the home and both primary suites. Truly, this home is a step above the rest. Whether you are looking for a full or part time family compound, a corporate retreat, or an outstanding investment home, 665 Milagro Place is a must see. The details and amenities are too many to list. But if you value quality, privacy, and magnificent views you must see this home. 60 owned solar panels bring energy bills to near zero. Located out of the wind-zone in south Palm Springs, Estancias is just minutes from the center of downtown Palm Springs when driving. See attached floor plan in documents.
Location
State CA
County Riverside
Area 334 - South End Palm Springs
Interior
Interior Features Breakfast Bar, Ceiling Fan(s), Separate/Formal Dining Room, High Ceilings, Open Floorplan, Recessed Lighting, Walk-In Closet(s)
Heating Central
Cooling Central Air
Flooring Carpet
Fireplaces Type Gas, Great Room, Primary Bedroom, Raised Hearth
Fireplace Yes
Appliance Double Oven, Dishwasher, Disposal, Gas Range, Microwave, Refrigerator, Dryer, Washer
Laundry Inside, Laundry Room
Exterior
Garage Door-Multi, Direct Access, Driveway, Garage, Garage Door Opener
Garage Spaces 3.0
Garage Description 3.0
Pool Private, Waterfall
Community Features Gated
View Y/N Yes
View Mountain(s), Pool
Roof Type Elastomeric
Porch Covered
Attached Garage Yes
Total Parking Spaces 6
Private Pool Yes
Building
Lot Description Lawn
Faces North
Story 1
Entry Level One
Foundation Slab
Sewer Sewer Tap Paid
Level or Stories One
New Construction No
Others
Senior Community No
Tax ID 512320002
Security Features Fire Detection System,Gated Community,Key Card Entry,Smoke Detector(s)
Acceptable Financing Cash, Conventional
Listing Terms Cash, Conventional
Financing Cash,Conventional
Special Listing Condition Standard
Read Less
Want to know what your home might be worth? Contact us for a FREE valuation!

Our team is ready to help you sell your home for the highest possible price ASAP

Bought with James Gault • Compass






