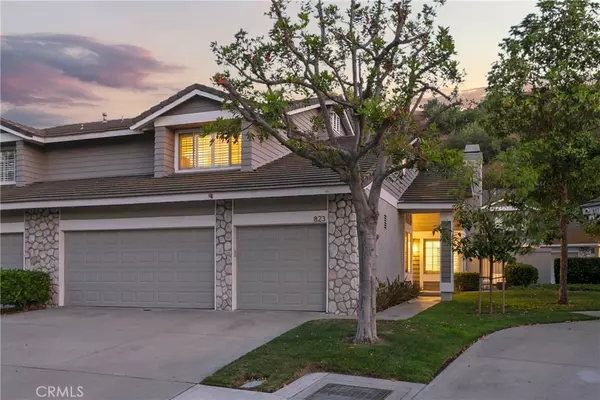$1,161,000
$998,000
16.3%For more information regarding the value of a property, please contact us for a free consultation.
823 S Amber LN Anaheim Hills, CA 92807
3 Beds
3 Baths
1,638 SqFt
Key Details
Sold Price $1,161,000
Property Type Single Family Home
Sub Type Single Family Residence
Listing Status Sold
Purchase Type For Sale
Square Footage 1,638 sqft
Price per Sqft $708
Subdivision ,Amber Lane
MLS Listing ID PW22129941
Sold Date 06/28/22
Bedrooms 3
Full Baths 3
Construction Status Updated/Remodeled,Turnkey
HOA Fees $590/mo
HOA Y/N Yes
Year Built 1987
Lot Size 2,905 Sqft
Lot Dimensions Assessor
Property Sub-Type Single Family Residence
Property Description
This one's beautiful. Peaceful Easy Living. Nestled high in the hills, in a small, peaceful neighborhood is this tastefully upgraded home that is the essence of indoor/outdoor easy living. Light & Bright - Abundant widows & natural light. Enter to a fireside living room with cathedral ceilings for that large, open feel. The upgraded kitchen with counter bar opens to the family room which flows nicely to the spacious low maintenance hardscape patio - ready for outdoor relaxing and entertaining. One downstairs bedroom and full bath. Dual Master bedrooms with walk-in closets upstairs, and an additional bonus room currently used as an office and workout space (not counted in square footage) with built-ins and storage. A three, yes 3 car garage with custom flooring, built-in cabinets, abundant storage and large driveway. Numerous upgrades include: Luxury vinyl flooring throughout, complete PEX re-pipe, custom kitchen cabinets, new water heater, new recessed lighting and fixtures, and so much more. Amber Lane is safe, quiet and very well maintained. Great schools. Close to golf, parks, nature center, hiking, shopping, restaurants and entertainment. A wonderful place to live.
Location
State CA
County Orange
Area 77 - Anaheim Hills
Rooms
Main Level Bedrooms 1
Interior
Interior Features Breakfast Bar, Cathedral Ceiling(s), Separate/Formal Dining Room, Recessed Lighting, Storage, Bedroom on Main Level, Multiple Primary Suites, Walk-In Closet(s)
Heating Central
Cooling Central Air
Flooring Tile, Vinyl
Fireplaces Type Living Room
Fireplace Yes
Appliance Dishwasher, Disposal, Gas Oven, Gas Range, Gas Water Heater
Laundry In Garage
Exterior
Parking Features Concrete, Door-Multi, Direct Access, Garage, Garage Door Opener, Guest
Garage Spaces 3.0
Garage Description 3.0
Fence Excellent Condition, Stucco Wall, Vinyl, Wrought Iron
Pool None
Community Features Biking, Curbs, Golf, Hiking, Horse Trails, Street Lights, Sidewalks
Utilities Available Electricity Connected, Natural Gas Connected, Sewer Connected, Water Connected
Amenities Available Maintenance Grounds, Insurance, Maintenance Front Yard, Picnic Area
View Y/N Yes
View Hills, Trees/Woods
Roof Type Concrete
Accessibility Accessible Hallway(s)
Porch Concrete, Open, Patio
Total Parking Spaces 3
Private Pool No
Building
Lot Description Back Yard, Cul-De-Sac, Front Yard
Faces West
Story 2
Entry Level Two
Foundation Slab
Sewer Public Sewer
Water Public
Architectural Style Cape Cod
Level or Stories Two
New Construction No
Construction Status Updated/Remodeled,Turnkey
Schools
Elementary Schools Imperial
Middle Schools El Rancho Charter
High Schools Canyon
School District Orange Unified
Others
HOA Name Amber Lane
HOA Fee Include Earthquake Insurance,Pest Control
Senior Community No
Tax ID 36549211
Security Features Carbon Monoxide Detector(s),Smoke Detector(s)
Acceptable Financing Cash, Cash to New Loan, Conventional, FHA, VA Loan
Listing Terms Cash, Cash to New Loan, Conventional, FHA, VA Loan
Financing Cash
Special Listing Condition Standard
Read Less
Want to know what your home might be worth? Contact us for a FREE valuation!

Our team is ready to help you sell your home for the highest possible price ASAP

Bought with Dawn Orlow-Townsend BHHS CA Properties





