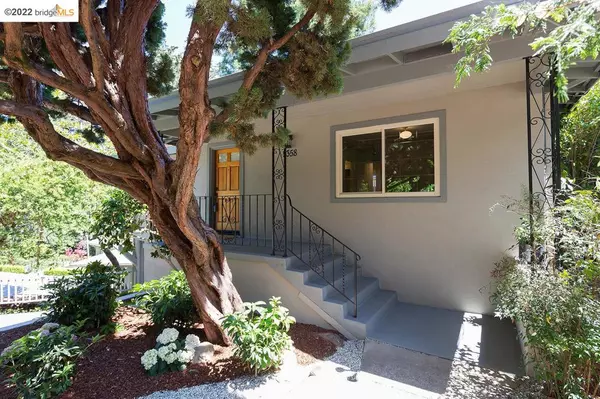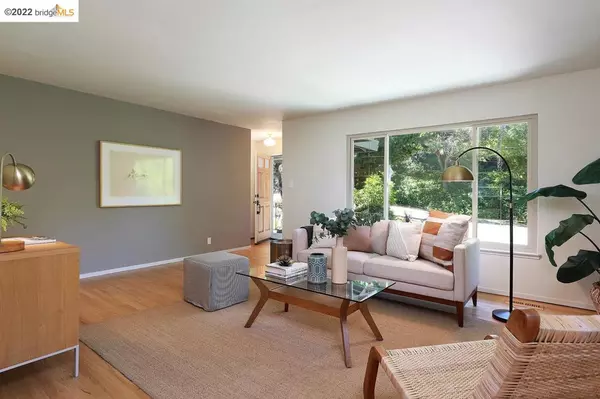$1,025,000
$910,000
12.6%For more information regarding the value of a property, please contact us for a free consultation.
5358 Estates Dr Oakland, CA 94618
2 Beds
2 Baths
1,160 SqFt
Key Details
Sold Price $1,025,000
Property Type Single Family Home
Sub Type Single Family Residence
Listing Status Sold
Purchase Type For Sale
Square Footage 1,160 sqft
Price per Sqft $883
Subdivision Upper Rockridge
MLS Listing ID 41001896
Sold Date 08/26/22
Bedrooms 2
Full Baths 2
HOA Y/N No
Year Built 1965
Lot Size 5,140 Sqft
Acres 0.118
Property Description
Sweet Mid-Century retreat in lovely wooded setting. Private and practical, could be one-level living with both bedrooms and bathrooms on the same floor, wonderful open plan, featuring access to rear deck from the dining room open to very efficient kitchen with new appliances. Refinished hardwood floors throughout the upper floor. The lower floor has a big media room? or office? or? It opens out to the lower rear deck. There is a very generous storage area, even a proper space used as a workshop. The attached garage is huge, lots of possibilities here. A 200 amp electrical upgrade makes this is a perfect spot for your car charger! The front garden has been converted to draught appropriate plantings. Close to Montclair and Rockridge shopping and dining, close to top-rated schools and easy access to all transit.
Location
State CA
County Alameda
Interior
Interior Features Utility Room, Workshop
Heating Forced Air
Cooling None
Flooring Laminate, Wood
Fireplaces Type Insert, Living Room, Wood Burning Stove
Fireplace Yes
Appliance Gas Water Heater
Exterior
Garage Garage, Garage Door Opener
Garage Spaces 2.0
Garage Description 2.0
Pool None
Roof Type Tar/Gravel
Parking Type Garage, Garage Door Opener
Attached Garage Yes
Total Parking Spaces 2
Private Pool No
Building
Lot Description Front Yard
Sewer Public Sewer
Architectural Style Contemporary
Others
Tax ID 48B716152
Acceptable Financing Cash, Conventional
Listing Terms Cash, Conventional
Read Less
Want to know what your home might be worth? Contact us for a FREE valuation!

Our team is ready to help you sell your home for the highest possible price ASAP

Bought with Nash Mittelman • Compass






