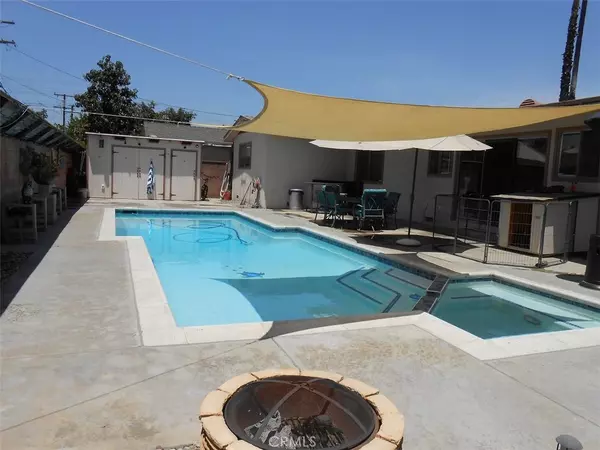$825,000
$830,000
0.6%For more information regarding the value of a property, please contact us for a free consultation.
7332 Walnut AVE Paramount, CA 90723
4 Beds
3 Baths
1,973 SqFt
Key Details
Sold Price $825,000
Property Type Single Family Home
Sub Type Single Family Residence
Listing Status Sold
Purchase Type For Sale
Square Footage 1,973 sqft
Price per Sqft $418
MLS Listing ID PW22159954
Sold Date 10/19/22
Bedrooms 4
Full Baths 3
HOA Y/N No
Year Built 1961
Lot Size 7,570 Sqft
Acres 0.1738
Property Description
Welcome to North Paramount, walking distance to Title 1 Gold Ribbon schools and parks.
Spacious 4 Bedrooms, including a main bedroom with 2 double bifold door closets with a bathroom and a view of the back yard, as well as 2 additional bathrooms. The kitchen, updated less than 2 years ago, includes all new quartz counter tops and Breakfast bar. stainless steel built in double oven, 5 burners cook top and in set double sink. New cabinet doors and drawers with soft closing hinges and fresh paint with recessed LED lighting.
The backyard features a newly remodeled built-in pool, complete with new heater, pump, filter and color changing LED lights. Adjacent to the pool is a spa that comfortably seats six. All pool equipment is neatly tucked away in a custom-built shed with ample space to store your grill and other backyard essentials. Fresh exterior paint and new facia boards. The entire living space and attached 2.5 car garage is covered by a new 30 year guaranteed commercial grade roof.
With so many more amenities to see and so little space to include them all here, please feel free to stop by and see for yourself!
Location
State CA
County Los Angeles
Area Rl - Paramount North Of Somerset
Zoning PAR1YY
Rooms
Other Rooms Shed(s)
Main Level Bedrooms 4
Ensuite Laundry Washer Hookup, Gas Dryer Hookup, Inside
Interior
Interior Features Breakfast Bar, Built-in Features, Ceiling Fan(s), Quartz Counters, Recessed Lighting, Storage, All Bedrooms Down, Utility Room
Laundry Location Washer Hookup,Gas Dryer Hookup,Inside
Heating Central, Natural Gas
Cooling None
Flooring Carpet, Vinyl
Fireplaces Type None
Equipment Satellite Dish
Fireplace No
Appliance Built-In Range, Double Oven, Electric Oven, Gas Cooktop, High Efficiency Water Heater, Self Cleaning Oven, Vented Exhaust Fan, Water To Refrigerator, Water Heater
Laundry Washer Hookup, Gas Dryer Hookup, Inside
Exterior
Exterior Feature Rain Gutters
Garage Concrete, Door-Multi, Direct Access, Driveway, Driveway Up Slope From Street, Garage Faces Front, Garage, Garage Door Opener, On Street
Garage Spaces 2.0
Garage Description 2.0
Pool Gunite, Gas Heat, In Ground, Private
Community Features Biking, Curbs, Dog Park, Gutter(s), Stable(s), Park, Storm Drain(s), Street Lights, Suburban, Sidewalks
Utilities Available Cable Connected, Electricity Connected, Natural Gas Connected, Phone Available, Sewer Connected, Water Connected
View Y/N No
View None
Roof Type Asbestos Shingle
Accessibility Safe Emergency Egress from Home, Low Pile Carpet, Accessible Doors
Porch Rear Porch, Concrete, Covered, Front Porch
Parking Type Concrete, Door-Multi, Direct Access, Driveway, Driveway Up Slope From Street, Garage Faces Front, Garage, Garage Door Opener, On Street
Attached Garage Yes
Total Parking Spaces 2
Private Pool Yes
Building
Story 1
Entry Level One
Foundation Concrete Perimeter, Pillar/Post/Pier, Raised
Sewer Public Sewer
Water Public
Architectural Style Custom
Level or Stories One
Additional Building Shed(s)
New Construction No
Schools
School District Paramount Unified
Others
Senior Community No
Tax ID 6236014031
Security Features Carbon Monoxide Detector(s),Fire Detection System,Smoke Detector(s)
Acceptable Financing Contract
Listing Terms Contract
Financing Conventional
Special Listing Condition Standard
Read Less
Want to know what your home might be worth? Contact us for a FREE valuation!

Our team is ready to help you sell your home for the highest possible price ASAP

Bought with Atanasio Carcamo • Excellence RE Real Estate






