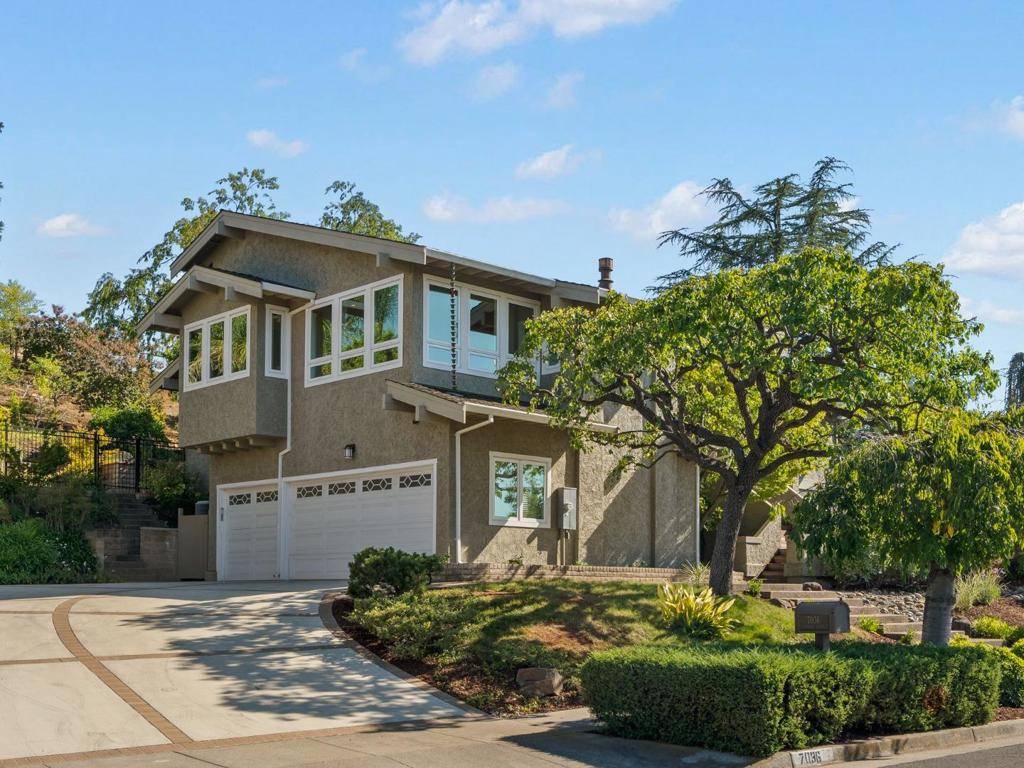$2,500,000
$2,488,000
0.5%For more information regarding the value of a property, please contact us for a free consultation.
7036 Burnside DR San Jose, CA 95120
4 Beds
3 Baths
3,188 SqFt
Key Details
Sold Price $2,500,000
Property Type Single Family Home
Sub Type Single Family Residence
Listing Status Sold
Purchase Type For Sale
Square Footage 3,188 sqft
Price per Sqft $784
MLS Listing ID ML81906341
Sold Date 12/05/22
Bedrooms 4
Full Baths 3
HOA Y/N No
Year Built 1979
Lot Size 0.466 Acres
Property Sub-Type Single Family Residence
Property Description
Best value in Almaden just got better!! Beautifully remodeled custom home on a giant private lot in desirable Almaden Valley. Easy walking distance to top-rated schools and miles of scenic bike paths. Meticulously maintained & updated by the original owner. Sparkling like-new with quality finishes including rift-sawn white oak hardwood floors, custom cabinetry, French Doors, recessed lights, vaulted ceilings, solar panels and so much more! Chef's kitchen features a large island, quartzite counters, sleek backsplash, soft-close drawers, two ovens and stainless steel appliances with names like SubZero & Thermador. Four bedrooms plus an attractive office with built-in bookcase. Main-level master suite w/walk-in closet & easy access to backyard. Large 20K+ SqFt lot and professionally landscaped grounds make this homes outdoor space an inviting private sanctuary. Remodeled baths too! Spacious 3-car garage, EV charger & owned 5KW photovoltaic solar. It's an exceptional home!
Location
State CA
County Santa Clara
Area 699 - Not Defined
Zoning R1B8
Interior
Interior Features Breakfast Area, Walk-In Closet(s)
Heating Central
Cooling Central Air
Flooring Tile, Wood
Fireplaces Type Family Room, Gas Starter, Living Room, Wood Burning
Fireplace Yes
Appliance Double Oven, Dishwasher, Disposal, Microwave, Refrigerator, Vented Exhaust Fan
Exterior
Parking Features Electric Vehicle Charging Station(s), Gated
Garage Spaces 3.0
Garage Description 3.0
View Y/N Yes
View Hills, Neighborhood
Roof Type Composition
Total Parking Spaces 3
Building
Story 2
Foundation Concrete Perimeter
Sewer Public Sewer
Water Public
New Construction No
Schools
Elementary Schools Graystone
Middle Schools Bret Harte
High Schools Leland
School District San Jose Unified
Others
Tax ID 70162009
Financing Conventional
Special Listing Condition Standard
Read Less
Want to know what your home might be worth? Contact us for a FREE valuation!

Our team is ready to help you sell your home for the highest possible price ASAP

Bought with Chisholm Gentry Gentry Real Estate





