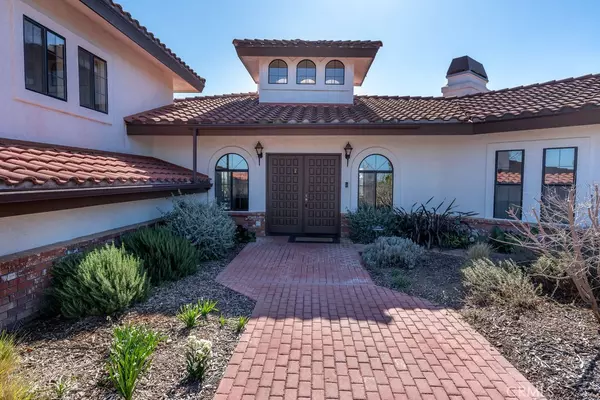$1,604,000
$1,495,000
7.3%For more information regarding the value of a property, please contact us for a free consultation.
4820 Blue Sage RD Paso Robles, CA 93446
4 Beds
4 Baths
3,410 SqFt
Key Details
Sold Price $1,604,000
Property Type Single Family Home
Sub Type Single Family Residence
Listing Status Sold
Purchase Type For Sale
Square Footage 3,410 sqft
Price per Sqft $470
Subdivision Pr Rural West(250)
MLS Listing ID NS21033496
Sold Date 04/08/21
Bedrooms 4
Full Baths 3
Half Baths 1
Construction Status Turnkey
HOA Y/N No
Year Built 1988
Lot Size 10.840 Acres
Acres 10.84
Property Description
Breathtaking panoramic views from this phenomenal custom home built by Woody Woodruff on 10.84 acres and located in the much-sought-after Westside Paso Robles. The chef's kitchen has been completely remodeled with quartz counters, slow-close distressed alder cabinets and drawers, huge pantry, coffee bar, island and peninsula, Sub-Zero refrigerator/freezer, Advantium oven, Wolf range with an industrial fan, and dual dishwashers. The owner's retreat has been beautifully updated with oiled wide-plank oak floors and the spa-like bathroom has been designed with lave stone, dolomite vanity countertop and an elegant stand-alone tub. Bari soapstone wood stove enhances the family room and an original brick surround fireplace remains stately in the living room. The main areas and guest bathroom enjoy hand painted accent tiles and concrete tiled floors along with hickory engineered hardwood. You will find Anderson sliding doors, newer exterior paint, numerous skylights, and Spanish-style roof. Outside meander to the raised beds, bocce ball, numerous fruit trees, olives, 90+/- wine grape vines on trellis and dessert grapes. The outside dining is truly an experience with shade from a pergola and views of the unique and exquisite plants and trees. Circular driveway, 3 car garage w/ epoxied floor and a gym. 2 (owned) 16kwh Powerwall's and 24 photovoltaic solar panel system. All of this located on a private road with paved access and automatic privacy gate. 27 GPM well. See tours.
Location
State CA
County San Luis Obispo
Area Prnw - Pr North 46-West 101
Zoning AG
Rooms
Main Level Bedrooms 2
Ensuite Laundry Laundry Room
Interior
Interior Features Beamed Ceilings, Built-in Features, Ceiling Fan(s), High Ceilings, Open Floorplan, Pantry, Stone Counters, Recessed Lighting, Bedroom on Main Level, Main Level Master, Walk-In Closet(s)
Laundry Location Laundry Room
Heating Central, Electric, Heat Pump, Propane, Wood, Wood Stove
Cooling Central Air
Flooring Carpet, Tile, Wood
Fireplaces Type Family Room, Living Room, Wood Burning
Fireplace Yes
Appliance Dishwasher, Freezer, Gas Oven, Refrigerator, Tankless Water Heater
Laundry Laundry Room
Exterior
Garage Circular Driveway, Garage Faces Front
Garage Spaces 3.0
Garage Description 3.0
Fence Partial
Pool None
Community Features Foothills, Rural
Utilities Available Propane, Water Connected
View Y/N Yes
View Mountain(s), Panoramic
Roof Type Concrete
Porch Concrete
Parking Type Circular Driveway, Garage Faces Front
Attached Garage Yes
Total Parking Spaces 3
Private Pool No
Building
Lot Description Back Yard, Corner Lot, Gentle Sloping, Landscaped
Story Multi/Split
Entry Level Multi/Split
Sewer Septic Tank
Water Well
Architectural Style Custom
Level or Stories Multi/Split
New Construction No
Construction Status Turnkey
Schools
School District Paso Robles Joint Unified
Others
Senior Community No
Tax ID 026121022
Security Features Security Gate
Acceptable Financing Cash, Cash to New Loan
Listing Terms Cash, Cash to New Loan
Financing Cash
Special Listing Condition Standard
Read Less
Want to know what your home might be worth? Contact us for a FREE valuation!

Our team is ready to help you sell your home for the highest possible price ASAP

Bought with Debra La Casto • BHHS Hallmark Realty






