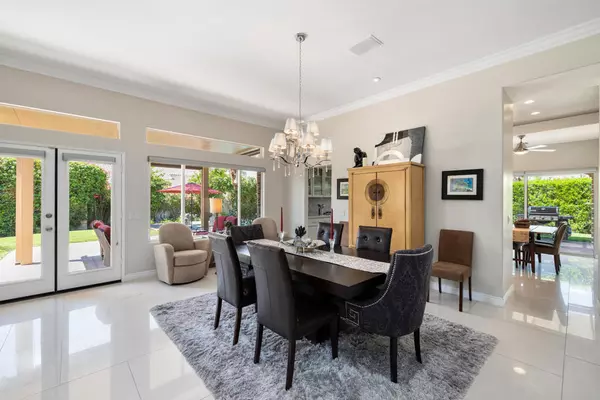$647,000
$625,000
3.5%For more information regarding the value of a property, please contact us for a free consultation.
11 Florentina DR Rancho Mirage, CA 92270
3 Beds
3 Baths
2,142 SqFt
Key Details
Sold Price $647,000
Property Type Single Family Home
Sub Type Single Family Residence
Listing Status Sold
Purchase Type For Sale
Square Footage 2,142 sqft
Price per Sqft $302
Subdivision The Estates At Rm
MLS Listing ID 219049127DA
Sold Date 09/25/20
Bedrooms 3
Full Baths 3
Condo Fees $270
HOA Fees $270/mo
HOA Y/N Yes
Year Built 1996
Lot Size 8,712 Sqft
Property Description
Wow! It is rare to have a property come on the market that is as perfect as this one. Located in the highly sought after gated development named, ''The Estates at Rancho Mirage,'' this unique 3 bedroom plus office, 3 bathroom home has an oversized lot, newly resurfaced pool, two separate covered patio areas, and stunning mountain views. Tastefully remodeled throughout with modern finishes, soft close cabinetry, granite and quartz counters and much more. Call today to schedule an appointment to view this home before it is gone!
Location
State CA
County Riverside
Area 321 - Rancho Mirage
Interior
Heating Central, Forced Air, Fireplace(s)
Cooling Electric
Flooring Tile
Fireplaces Type Gas, Living Room, Masonry
Fireplace Yes
Exterior
Parking Features Direct Access, Garage, Garage Door Opener
Garage Spaces 2.0
Garage Description 2.0
Pool Community, Gunite, Electric Heat, In Ground, Private
Community Features Gated, Pool
Amenities Available Controlled Access, Maintenance Grounds, Management, Pet Restrictions, Sauna
View Y/N Yes
View Mountain(s), Panoramic, Pool
Attached Garage Yes
Total Parking Spaces 2
Private Pool Yes
Building
Lot Description Planned Unit Development
Story 1
Entry Level One
Level or Stories One
New Construction No
Others
Senior Community No
Tax ID 682430006
Security Features Gated Community
Acceptable Financing Cash, Cash to New Loan, 1031 Exchange, Submit
Listing Terms Cash, Cash to New Loan, 1031 Exchange, Submit
Financing Cash
Special Listing Condition Standard
Read Less
Want to know what your home might be worth? Contact us for a FREE valuation!

Our team is ready to help you sell your home for the highest possible price ASAP

Bought with Janice Kaminsky • Berkshire Hathaway HomeServices California Properties





