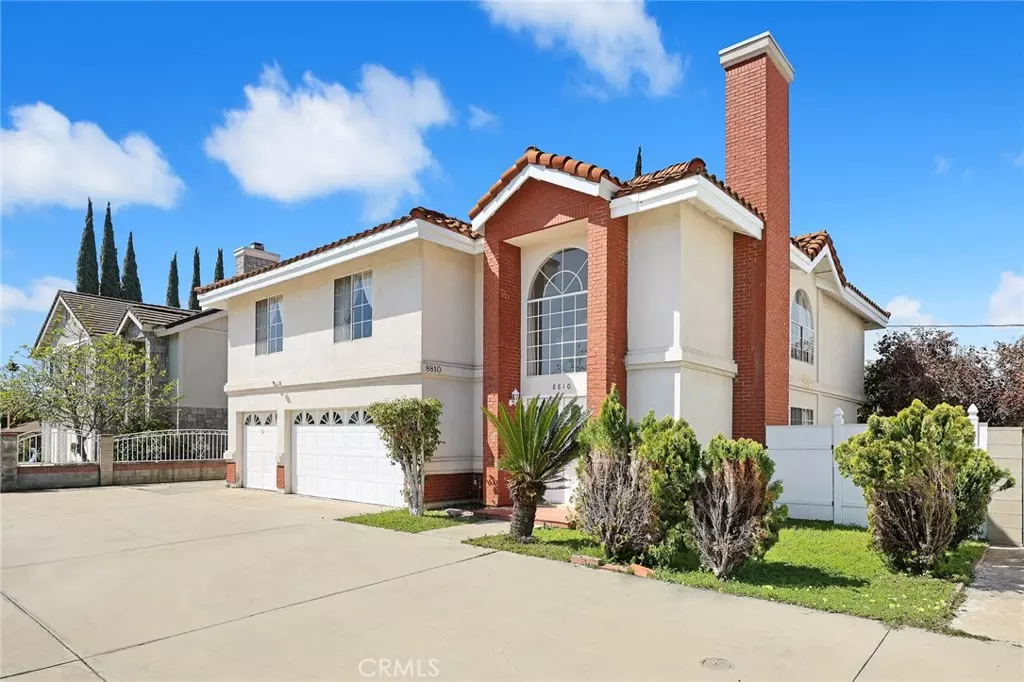$1,450,000
$1,478,000
1.9%For more information regarding the value of a property, please contact us for a free consultation.
8810 Duarte RD San Gabriel, CA 91775
5 Beds
5 Baths
3,181 SqFt
Key Details
Sold Price $1,450,000
Property Type Single Family Home
Sub Type Single Family Residence
Listing Status Sold
Purchase Type For Sale
Square Footage 3,181 sqft
Price per Sqft $455
MLS Listing ID AR23054292
Sold Date 05/17/23
Bedrooms 5
Full Baths 4
Half Baths 1
HOA Y/N No
Year Built 1991
Lot Size 7,422 Sqft
Property Description
Temple City high school, conveniently located in the San Gabriel area. Grand luxury home, 5 bedrooms and 4.5 baths. Grand living room with high ceiling and fireplace, beautiful chandlers welcomes guests and new owner. Plenty of windows gives great lighting to this house. Spacious formal dining room to entertain your guest, large family room to accommodate holidays entertainments and multi functions. Kitchen with granite counter top, large bay window, built-in gas range and more. One bedroom and a full bath down stairs, there's' a separate half bath to accommodate guests visiting. Upstairs, Master bedroom with custom window treatment and chandeliers, walk-in closet and grand master bathrooms. One spacious jr. suite and 2 jr. bedroom all spacious with large closets, spacious 3 car garage, again, spaciously to storge sports gears and equipments for the whole family. Step outside and a clean, well maintained garden offers fruits trees and lawn, brick wall and newer white vinyl fence, easy to care and maintain. Don't miss this great home! perfect for growing or multi-generation famiies to call home.
Location
State CA
County Los Angeles
Area 654 - San Gabriel
Zoning LCRA*
Rooms
Main Level Bedrooms 1
Interior
Interior Features Separate/Formal Dining Room, Granite Counters, High Ceilings, Recessed Lighting, Storage, Two Story Ceilings, Bedroom on Main Level, Primary Suite, Walk-In Closet(s)
Heating Central
Cooling Central Air
Flooring Laminate, Tile
Fireplaces Type Living Room
Fireplace Yes
Appliance Built-In Range, Dishwasher, Gas Range, Microwave
Laundry Washer Hookup
Exterior
Parking Features Door-Multi, Garage
Garage Spaces 3.0
Garage Description 3.0
Pool None
Community Features Street Lights, Sidewalks
View Y/N Yes
View Neighborhood
Attached Garage Yes
Total Parking Spaces 3
Private Pool No
Building
Lot Description Lawn
Story Two
Entry Level Two
Foundation Slab
Sewer Public Sewer
Water Private
Level or Stories Two
New Construction No
Schools
High Schools Temple City
School District Temple City Unified
Others
Senior Community No
Tax ID 5381002046
Acceptable Financing Conventional
Listing Terms Conventional
Financing Cash
Special Listing Condition Standard
Read Less
Want to know what your home might be worth? Contact us for a FREE valuation!

Our team is ready to help you sell your home for the highest possible price ASAP

Bought with LAI CHAN • Pinnacle Real Estate Group





