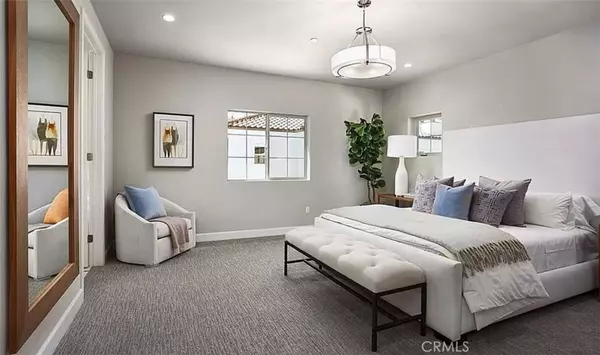$1,200,000
$1,198,888
0.1%For more information regarding the value of a property, please contact us for a free consultation.
11114 Freer Street Temple City, CA 91780
4 Beds
3 Baths
2,178 SqFt
Key Details
Sold Price $1,200,000
Property Type Condo
Sub Type Condominium
Listing Status Sold
Purchase Type For Sale
Square Footage 2,178 sqft
Price per Sqft $550
MLS Listing ID WS23103329
Sold Date 07/10/23
Bedrooms 4
Full Baths 3
Condo Fees $263
HOA Fees $263/mo
HOA Y/N Yes
Year Built 2020
Lot Size 0.681 Acres
Property Description
Indulge in the epitome of luxury living at this award-winning, ALMOST NEW detached luxury condo nestled within the prestigious 6-unit gated community in Temple City. Meticulously crafted by renowned designer builder Tipping Point/Robert Tong & Dexter Development, & this home showcases an unparalleled level of quality & craftsmanship that will be long lasting.
Step inside to discover a thoughtfully designed floor plan with a tall ceiling & oversized doors throughout the house that effortlessly blends functionality and elegance. Boasting 4 bedrooms & 3 bathrooms + Bonus/den, including a desirable jack'n jill bathroom perfect for accommodating children or creating an ideal office space. The multi-functional bonus loft upstairs, offering endless possibilities as a cozy movie room or a productive office space.
Downstairs, a separate room provides a private retreat for extended family members or elderly residents, ensuring optimal comfort and privacy. The master bedroom featuring a modernly designed ensuite bathroom(w/ oversized Hot tube), complete w/a walk-in closet inviting natural light & fresh air.
The kitchen exudes contemporary sophistication w/marble countertops, and sleek cabinets. Every detail has been carefully considered, from the pre-wired security system to the custom paint colors that harmoniously flow throughout the home. This home is EV charge ready for your electric vehicles, & has water softener installed for the whole house to enjoy, ensure quality water. Tankless heater, New & Powerful HVAC/Central A/C,heating system, New copper plumbing &wired ethernet cable ready throughout the house for easy & fast internet connection.
This exceptional residence sits on the border of Arcadia, surrounded by the charm & elegance of both Arcadia and Temple City homes. The gated community offers peace of mind, & an additional guest parking space adds convenience for visitors. The low-maintenance backyard space boasts lush greens and mature trees, providing a serene retreat to unwind & enjoy nature.
Abundant windows grace every room, flooding the interior w/ natural light and creating an inviting ambiance. Live Oak Avenue, w/ its array of grocery stores and restaurants, is just a stone's throw away, ensuring effortless access to daily conveniences.
This house is one of the best units in this community w/ easy access to park & get out, was an original model house for this community. Don’t miss this rare opportunity to make this house yours!
Location
State CA
County Los Angeles
Area 661 - Temple City
Rooms
Main Level Bedrooms 2
Interior
Interior Features Crown Molding, Granite Counters, High Ceilings, Multiple Staircases, Open Floorplan, Recessed Lighting, Storage, Wired for Data, Jack and Jill Bath, Loft, Primary Suite, Walk-In Closet(s)
Heating Central
Cooling Central Air
Flooring Carpet, Stone, Tile, Vinyl, Wood
Fireplaces Type None
Fireplace No
Appliance Dishwasher, ENERGY STAR Qualified Appliances, ENERGY STAR Qualified Water Heater, Disposal, Gas Oven, Gas Range, Microwave, Refrigerator, Self Cleaning Oven, Water Softener, Tankless Water Heater, Water To Refrigerator, Water Heater
Laundry Electric Dryer Hookup, Gas Dryer Hookup, In Garage
Exterior
Garage Assigned, Garage, Gated
Garage Spaces 2.0
Garage Description 2.0
Pool None
Community Features Sidewalks, Gated
Utilities Available Cable Connected, Electricity Connected, Water Connected
Amenities Available Pets Allowed
View Y/N Yes
View Mountain(s)
Porch Concrete
Attached Garage Yes
Total Parking Spaces 2
Private Pool No
Building
Story 2
Entry Level Two
Sewer Public Sewer
Water Public
Architectural Style Mid-Century Modern, Modern
Level or Stories Two
New Construction No
Schools
School District Temple City Unified
Others
HOA Name Gold Star
Senior Community No
Tax ID 8574012036
Security Features Gated Community
Acceptable Financing Cash, Cash to Existing Loan, Cash to New Loan, Conventional, Fannie Mae
Listing Terms Cash, Cash to Existing Loan, Cash to New Loan, Conventional, Fannie Mae
Financing Assumed
Special Listing Condition Standard
Read Less
Want to know what your home might be worth? Contact us for a FREE valuation!

Our team is ready to help you sell your home for the highest possible price ASAP

Bought with LIN LI • RE/MAX PREMIER/ARCADIA






