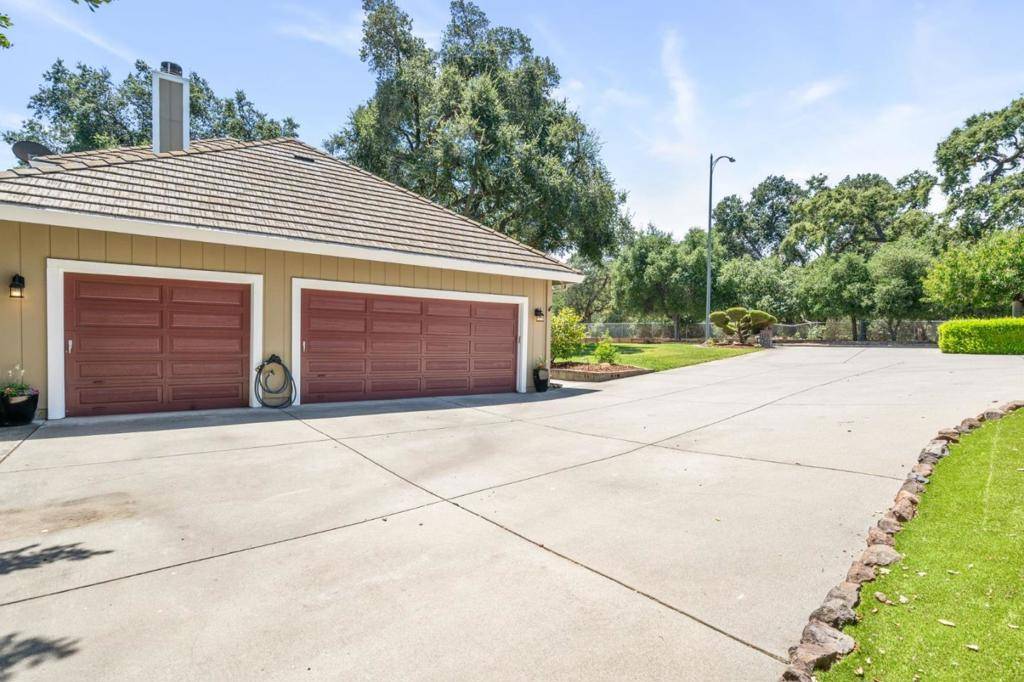$2,608,000
$2,499,000
4.4%For more information regarding the value of a property, please contact us for a free consultation.
5998 Thorntree DR San Jose, CA 95120
5 Beds
3 Baths
3,192 SqFt
Key Details
Sold Price $2,608,000
Property Type Single Family Home
Sub Type Single Family Residence
Listing Status Sold
Purchase Type For Sale
Square Footage 3,192 sqft
Price per Sqft $817
MLS Listing ID ML81935042
Sold Date 08/21/23
Bedrooms 5
Full Baths 3
HOA Y/N No
Year Built 1986
Lot Size 0.277 Acres
Property Sub-Type Single Family Residence
Property Description
Prepare to be amazed - this is one of builder Rocky Garcia's rare 7-star homes! Designed to impress the most discerning buyer. This home has an abundance of space and a functional floor plan. Kitchen boasts granite slabs, center island w/5-burner gas cooktop, peninsula, stainless steel appliances. Kitchen opens to eat-in nook and large family room with built-in Wet Bar and fireplace. Separate living room w/fireplace and formal dining room. Full bedroom and bath downstairs. Luxurious primary bedroom suite with bathroom featuring jetted tub, separate shower, dual sinks, walk-in and standard closets with built-in organizers. Generous sized bedrooms, two of which have walk-in closets. Back yard features pergola, hot tub, stone patio, deck and more. The expansive front yard with majestic oak tree overlooks Guadalupe Oak Grove Park. Additional features include hardwood floors, two tone paint, dual pane windows, carpet, lighting, dual zone HVAC units, central vacuum system, attic storage.
Location
State CA
County Santa Clara
Area 699 - Not Defined
Zoning A-PD
Interior
Interior Features Walk-In Closet(s)
Heating Heat Pump
Cooling Central Air
Flooring Carpet, Tile, Wood
Fireplaces Type Family Room, Living Room
Fireplace Yes
Appliance Dishwasher, Electric Oven, Gas Cooktop, Disposal, Microwave, Refrigerator, Self Cleaning Oven, Trash Compactor, Vented Exhaust Fan
Exterior
Parking Features Off Street
Garage Spaces 3.0
Garage Description 3.0
Fence Partial, Wood
View Y/N No
Roof Type Concrete,Tile
Porch Deck
Total Parking Spaces 3
Building
Story 2
Foundation Concrete Perimeter
Sewer Public Sewer
Water Public
New Construction No
Schools
Elementary Schools Los Alamitos
Middle Schools Castillero
High Schools Pioneer
School District San Jose Unified
Others
Tax ID 57752053
Financing Conventional
Special Listing Condition Standard
Read Less
Want to know what your home might be worth? Contact us for a FREE valuation!

Our team is ready to help you sell your home for the highest possible price ASAP

Bought with Kevin Chiao Kevin Chiao, Broker





