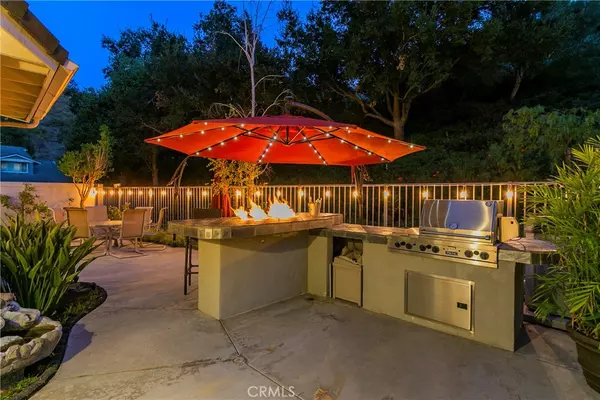$1,022,000
$1,000,000
2.2%For more information regarding the value of a property, please contact us for a free consultation.
835 S Amber LN Anaheim Hills, CA 92807
3 Beds
3 Baths
1,638 SqFt
Key Details
Sold Price $1,022,000
Property Type Single Family Home
Sub Type Single Family Residence
Listing Status Sold
Purchase Type For Sale
Square Footage 1,638 sqft
Price per Sqft $623
Subdivision ,Amber Lane
MLS Listing ID PW23192096
Sold Date 11/07/23
Bedrooms 3
Full Baths 3
Construction Status Turnkey
HOA Fees $437/mo
HOA Y/N Yes
Year Built 1987
Lot Size 2,905 Sqft
Lot Dimensions Assessor
Property Sub-Type Single Family Residence
Property Description
Surrounded by nature. Nestled high in the hills on a great lot at the end of a cul-de-sac, in a small, peaceful neighborhood is this wonderful home that is the essence of indoor/outdoor easy living. Light & Bright - Abundant widows provide natural light throughout. Enter to a fireside living room with cathedral ceilings for that large, open feel. The kitchen with counter bar opens to the family room which flows nicely to the spacious low maintenance hardscape patio. The backyard is peaceful and private - ready for outdoor relaxing and entertaining. One downstairs bedroom and full bath. Dual ensuite bedrooms with walk-in closets upstairs, and an additional bonus room currently used as an office and workout space (not counted in square footage) with built-ins and storage. A three, yes 3 car garage with built-in cabinets and tons of storage. Home is turn-key, ready to move-in. Amber Lane is safe, quiet and very well maintained. HOA covers roofs, exteriors, front landscaping and insurance. Highly rated schools. Walking-close to golf, hiking, parks, nature center, saddle club. Close-by shopping, restaurants and entertainment. This area of Anaheim Hills has gorgeous views, lush hillsides, a constant breeze, and a rural-feeling of being far away from it all while still being close to so much. A truly wonderful place to live.
Location
State CA
County Orange
Area 77 - Anaheim Hills
Rooms
Main Level Bedrooms 1
Interior
Interior Features Breakfast Bar, Cathedral Ceiling(s), Separate/Formal Dining Room, Recessed Lighting, Storage, Bedroom on Main Level, Multiple Primary Suites, Walk-In Closet(s)
Heating Central
Cooling Central Air
Flooring Tile, Wood
Fireplaces Type Living Room
Fireplace Yes
Appliance Dishwasher, Disposal, Gas Oven, Gas Range, Gas Water Heater
Laundry In Garage
Exterior
Exterior Feature Barbecue
Parking Features Door-Multi, Direct Access, Garage, Garage Door Opener, Guest, Workshop in Garage
Garage Spaces 3.0
Garage Description 3.0
Fence Excellent Condition, Stucco Wall, Vinyl, Wrought Iron
Pool None
Community Features Biking, Curbs, Golf, Hiking, Horse Trails, Street Lights, Sidewalks
Utilities Available Electricity Connected, Natural Gas Connected, Sewer Connected, Water Connected
Amenities Available Maintenance Grounds, Insurance, Maintenance Front Yard, Picnic Area
View Y/N Yes
View Hills, Trees/Woods
Roof Type Concrete
Accessibility Accessible Hallway(s)
Porch Concrete, Open, Patio
Total Parking Spaces 3
Private Pool No
Building
Lot Description 0-1 Unit/Acre, Back Yard, Cul-De-Sac, Front Yard
Faces West
Story 2
Entry Level Two
Foundation Slab
Sewer Public Sewer
Water Public
Architectural Style Cape Cod
Level or Stories Two
New Construction No
Construction Status Turnkey
Schools
Elementary Schools Imperial
Middle Schools El Rancho Charter
High Schools Canyon
School District Orange Unified
Others
HOA Name Amber Lane
HOA Fee Include Earthquake Insurance,Pest Control
Senior Community No
Tax ID 36549218
Security Features Carbon Monoxide Detector(s),Smoke Detector(s)
Acceptable Financing Cash, Cash to New Loan, Conventional, FHA, Fannie Mae, VA Loan
Listing Terms Cash, Cash to New Loan, Conventional, FHA, Fannie Mae, VA Loan
Financing Cash
Special Listing Condition Standard
Read Less
Want to know what your home might be worth? Contact us for a FREE valuation!

Our team is ready to help you sell your home for the highest possible price ASAP

Bought with Shawn Ghiassi BHHS CA Properties





