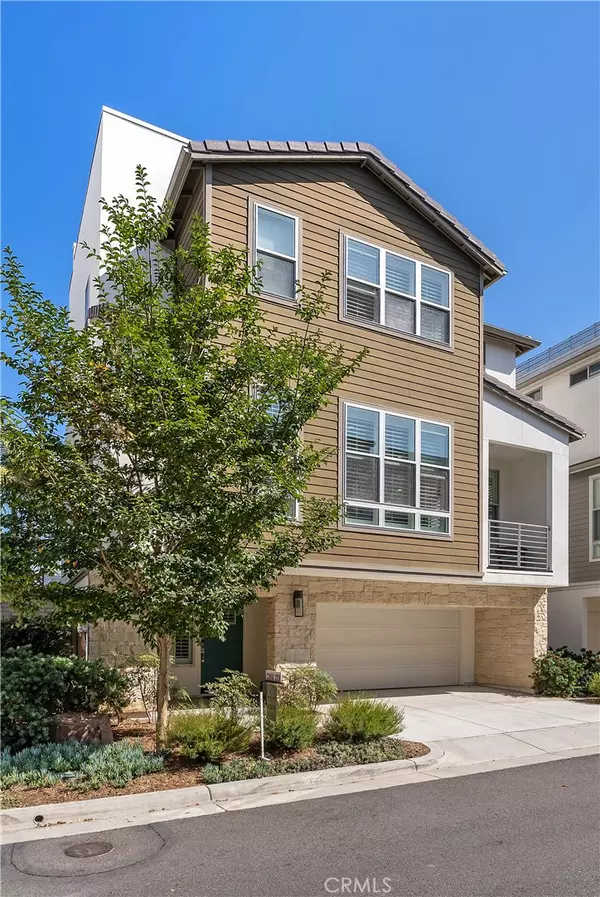$1,380,000
$1,499,000
7.9%For more information regarding the value of a property, please contact us for a free consultation.
2108 Tidewater CIR Costa Mesa, CA 92627
3 Beds
3 Baths
1,996 SqFt
Key Details
Sold Price $1,380,000
Property Type Single Family Home
Sub Type Single Family Residence
Listing Status Sold
Purchase Type For Sale
Square Footage 1,996 sqft
Price per Sqft $691
MLS Listing ID NP23180568
Sold Date 12/06/23
Bedrooms 3
Full Baths 3
Condo Fees $148
Construction Status Turnkey
HOA Fees $148/mo
HOA Y/N Yes
Year Built 2016
Lot Size 1,999 Sqft
Property Description
Fantastic rooftop Ocean view Home in the prestigious UpCoast Community, this newer construction modern farmhouse is minutes from the ocean about 1996 ft.² Open living Space with 10 foot ceilings, three bedrooms all have en suite bathrooms in each room highly upgraded throughout . Beautiful floors, plantation shutters, and amazing gourmet kitchen with Quartz counters and Carrera marble backsplash counter high seating on a almost 10 foot long kitchen Island ,tons of storage White shaker cabinets throughout the house, stainless steel appliances including refrigerator, dishwasher,Bertazzon Italian range and microwave. Surround sound in living room, Master bedroom, and rooftop also comes with Central vacuum in the entire house every bedroom and living room have fantastic built-in fans in the ceiling. Master suite with walk in shower duel sinks and separate water closet, with a walk in master closet . Rooftop deck has entertaining space with refrigerator and barbecue for fun entertaining friends and family.Two car garage with custom cabinets and driveway for two more car parking. Across the street is Vista park and trails behind the house leads to the ocean Great for walking or perfect for a bike ride. Fantastic views with Fourth of July fireworks and in October amazing airshow races with blue angels flying overhead the rooftop deck makes the perfect home for entertaining a must see!!!
Location
State CA
County Orange
Area C2 - Southwest Costa Mesa
Rooms
Main Level Bedrooms 1
Interior
Interior Features Breakfast Bar, Built-in Features, Balcony, Ceiling Fan(s), High Ceilings, Open Floorplan, Quartz Counters, Recessed Lighting, Unfurnished, Wired for Sound, Primary Suite
Heating Central, Heat Pump
Cooling Central Air, Heat Pump
Flooring Carpet, Tile, Vinyl
Fireplaces Type None
Fireplace No
Appliance Dishwasher, Free-Standing Range, Gas Range, Refrigerator, Tankless Water Heater, Vented Exhaust Fan, Water To Refrigerator, Dryer, Washer
Laundry Laundry Room, Upper Level
Exterior
Exterior Feature Lighting, Rain Gutters
Garage Direct Access, Driveway Level, Door-Single, Driveway, Garage Faces Front, Garage, Garage Door Opener, Paved, Storage
Garage Spaces 2.0
Garage Description 2.0
Fence Excellent Condition, Vinyl
Pool None
Community Features Biking, Curbs, Gutter(s), Park, Preserve/Public Land, Storm Drain(s), Street Lights, Sidewalks, Urban
Utilities Available Cable Connected, Electricity Connected, Natural Gas Connected, Phone Available, Sewer Connected, Water Connected
Amenities Available Maintenance Front Yard
View Y/N Yes
View City Lights, Coastline, Ocean
Roof Type Concrete
Porch Rear Porch, Open, Patio, Rooftop
Attached Garage Yes
Total Parking Spaces 4
Private Pool No
Building
Lot Description Back Yard, Landscaped, Level
Faces West
Story 3
Entry Level Three Or More
Foundation Concrete Perimeter
Sewer Public Sewer
Water Public
Architectural Style Cape Cod, Contemporary
Level or Stories Three Or More
New Construction No
Construction Status Turnkey
Schools
Elementary Schools Victoria
Middle Schools Twinkle
High Schools Costa Mesa
School District Newport Mesa Unified
Others
HOA Name Seabreeze
Senior Community No
Tax ID 93778318
Security Features Prewired,Carbon Monoxide Detector(s),Fire Detection System,Fire Sprinkler System,Smoke Detector(s)
Acceptable Financing Cash to New Loan
Listing Terms Cash to New Loan
Financing Cash
Special Listing Condition Standard
Read Less
Want to know what your home might be worth? Contact us for a FREE valuation!

Our team is ready to help you sell your home for the highest possible price ASAP

Bought with Christine Green • Coldwell Banker Realty






