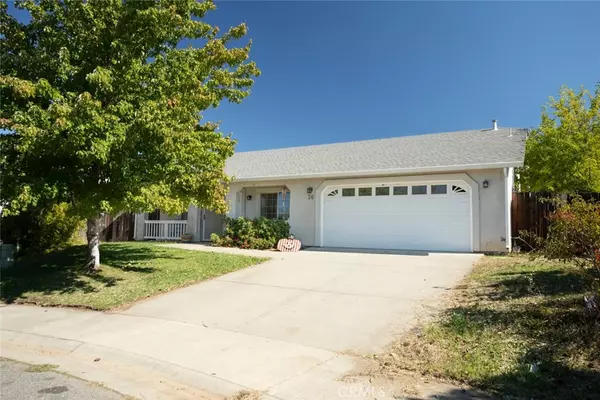$299,900
$299,900
For more information regarding the value of a property, please contact us for a free consultation.
26 Cameron DR Oroville, CA 95965
3 Beds
2 Baths
1,270 SqFt
Key Details
Sold Price $299,900
Property Type Single Family Home
Sub Type Single Family Residence
Listing Status Sold
Purchase Type For Sale
Square Footage 1,270 sqft
Price per Sqft $236
MLS Listing ID OR23188213
Sold Date 12/20/23
Bedrooms 3
Full Baths 2
HOA Y/N No
Year Built 2005
Lot Size 8,712 Sqft
Acres 0.2
Property Description
Built in 2005! This 3 bed 2 bath +/- 1270 sq ft home offers an open floorplan with a large master suite. The covered front porch is perfect for enjoying the sunset. You will love the extra-large backyard that is fenced with a patio and is ready for garden, pets, and or playground for the kids. Located in a great subdivision close to schools, work, and amenities with easy access to freeway. Call today for a private viewing!
Location
State CA
County Butte
Rooms
Main Level Bedrooms 3
Ensuite Laundry In Garage
Interior
Interior Features All Bedrooms Down
Laundry Location In Garage
Heating Central
Cooling Central Air
Flooring Carpet, Vinyl
Fireplaces Type None
Fireplace No
Appliance Dishwasher, Gas Range
Laundry In Garage
Exterior
Garage Spaces 2.0
Garage Description 2.0
Fence Average Condition, Wood
Pool None
Community Features Storm Drain(s), Street Lights, Sidewalks
View Y/N Yes
View Neighborhood
Roof Type Composition,Shingle
Porch Concrete, Front Porch, Patio
Attached Garage Yes
Total Parking Spaces 2
Private Pool No
Building
Lot Description Cul-De-Sac
Story 1
Entry Level One
Sewer Public Sewer
Water Public
Architectural Style Contemporary
Level or Stories One
New Construction No
Schools
School District Oroville Union
Others
Senior Community No
Tax ID 031400022000
Acceptable Financing Cash to New Loan, Conventional, FHA, VA Loan
Listing Terms Cash to New Loan, Conventional, FHA, VA Loan
Financing FHA
Special Listing Condition Standard
Read Less
Want to know what your home might be worth? Contact us for a FREE valuation!

Our team is ready to help you sell your home for the highest possible price ASAP

Bought with Randy Chapman • Table Mountain Realty, Inc.






