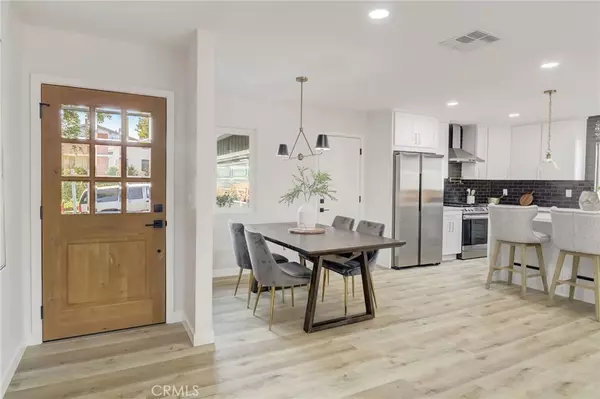$1,076,000
$1,075,000
0.1%For more information regarding the value of a property, please contact us for a free consultation.
5607 Del Cerro AVE San Diego, CA 92120
3 Beds
2 Baths
1,554 SqFt
Key Details
Sold Price $1,076,000
Property Type Single Family Home
Sub Type Single Family Residence
Listing Status Sold
Purchase Type For Sale
Square Footage 1,554 sqft
Price per Sqft $692
Subdivision Del Cerro
MLS Listing ID SW23220283
Sold Date 01/31/24
Bedrooms 3
Full Baths 2
Construction Status Updated/Remodeled,Turnkey
HOA Y/N No
Year Built 1963
Lot Size 7,701 Sqft
Property Description
Welcome to your newly remodeled home in the heart of Del Cerro! This beautiful residence has undergone a complete transformation, promising a lifestyle of modern elegance and convenience.
Step inside and be captivated by the exquisite craftsmanship that defines this home. The kitchen, a focal point of the remodel, boasts luxurious quartz countertops that seamlessly blend style and functionality. Custom tile accents add a touch of sophistication, creating a space that is as visually pleasing as it is practical.
The attention to detail continues with the choice of wood laminate flooring throughout, providing a warm and inviting ambiance. The open-concept design enhances the flow of natural light, creating a bright and airy atmosphere that you'll love coming home to.
Situated in Del Cerro neighborhood, this home offers more than just refined interiors. The location is nothing short of ideal, close to the 8 freeway and providing convenient access to a myriad of amenities. Explore nearby parks for a leisurely stroll, enjoy all that Lake Murray has to offer, or take advantage of the well-regarded schools that contribute to the appeal of this family-friendly community.
Don't miss the opportunity to make this beautifully remodeled residence your own—schedule your showing today and experience the epitome of Del Cerro living!
Location
State CA
County San Diego
Area 92120 - Del Cerro
Zoning RS-1-7
Rooms
Main Level Bedrooms 3
Interior
Interior Features Breakfast Bar, Ceiling Fan(s), Open Floorplan, Quartz Counters, All Bedrooms Down, Main Level Primary
Heating Central
Cooling Central Air
Fireplaces Type Living Room
Fireplace Yes
Appliance 6 Burner Stove, Dishwasher, Electric Oven, Electric Range, Disposal, Gas Range, Microwave, Refrigerator, Range Hood
Laundry In Garage
Exterior
Garage Driveway, Garage
Garage Spaces 2.0
Garage Description 2.0
Pool None
Community Features Curbs, Fishing, Lake, Park, Storm Drain(s), Street Lights, Sidewalks
Utilities Available Electricity Connected, Natural Gas Connected, Sewer Connected, Water Connected
View Y/N No
View None
Roof Type Composition
Accessibility None
Porch Covered
Attached Garage Yes
Total Parking Spaces 2
Private Pool No
Building
Lot Description 0-1 Unit/Acre
Story 1
Entry Level One
Foundation Permanent
Sewer Public Sewer
Water Public
Level or Stories One
New Construction No
Construction Status Updated/Remodeled,Turnkey
Schools
School District San Diego Unified
Others
Senior Community No
Tax ID 4633610500
Acceptable Financing Cash, Conventional, VA Loan
Listing Terms Cash, Conventional, VA Loan
Financing Conventional
Special Listing Condition Standard
Read Less
Want to know what your home might be worth? Contact us for a FREE valuation!

Our team is ready to help you sell your home for the highest possible price ASAP

Bought with Christine Poquiz • Big Block Realty, Inc.






