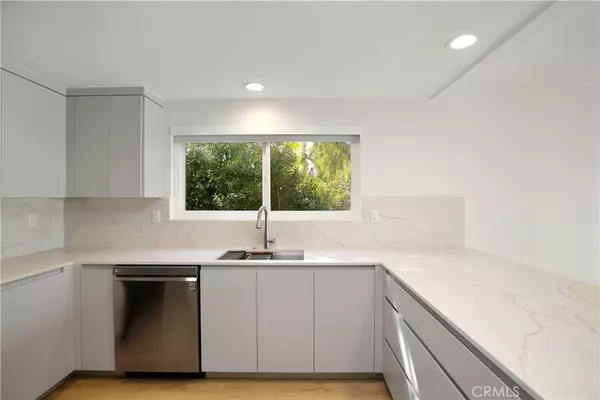$3,275,000
$3,450,000
5.1%For more information regarding the value of a property, please contact us for a free consultation.
2600 Bayside DR Corona Del Mar, CA 92625
2,672 SqFt
Key Details
Sold Price $3,275,000
Property Type Multi-Family
Sub Type Duplex
Listing Status Sold
Purchase Type For Sale
Square Footage 2,672 sqft
Price per Sqft $1,225
Subdivision Corona Del Mar South Of Pch (Cdms)
MLS Listing ID NP23215203
Sold Date 02/05/24
HOA Y/N No
Year Built 1979
Lot Size 3,280 Sqft
Acres 0.0753
Property Description
Nestled in the heart of the coveted Flower Streets of Corona del Mar, this property presents an enticing opportunity. Boasting a duplex layout, it features a fully renovated, lower 3-bedroom unit with an inviting office space and 2 baths, inside laundry and a large deck with harbor views. Meanwhile, the upper unit, comprised of 2 bedrooms and 2 bathrooms, awaits your personal touch, offering new sliding and interior doors as a canvas for customization. There is plenty of parking with a 2-car garage, two driveway spaces plus guest parking. With two terraces capturing breathtaking views of the harbor and city lights, this R2 zoned property promises potential for lucrative rental income or the realization of your bespoke dream property. Ideal for those seeking a versatile investment in a prime location, this residence melds opportunity, charm, and panoramic vistas in one desirable package.
Location
State CA
County Orange
Area Cs - Corona Del Mar - Spyglass
Rooms
Ensuite Laundry Inside, Laundry Room
Interior
Interior Features Quartz Counters, Tile Counters, Bedroom on Main Level, Main Level Primary
Laundry Location Inside,Laundry Room
Cooling Central Air
Flooring Carpet, Laminate
Fireplace No
Appliance Dishwasher, Freezer, Gas Range, Microwave, Refrigerator, Water Heater, Dryer, Washer
Laundry Inside, Laundry Room
Exterior
Garage Assigned, Driveway, Garage Faces Front
Garage Spaces 2.0
Garage Description 2.0
Pool None
Community Features Sidewalks, Urban
Utilities Available Electricity Connected, Natural Gas Connected, Sewer Connected
View Y/N Yes
View City Lights, Harbor, Water
Parking Type Assigned, Driveway, Garage Faces Front
Total Parking Spaces 5
Private Pool No
Building
Lot Description Rectangular Lot
Story 3
Sewer Private Sewer
Water Public
Architectural Style Cottage
New Construction No
Others
Senior Community No
Tax ID 45911509
Acceptable Financing Cash, Cash to New Loan, 1031 Exchange
Listing Terms Cash, Cash to New Loan, 1031 Exchange
Financing Cash
Special Listing Condition Standard
Read Less
Want to know what your home might be worth? Contact us for a FREE valuation!

Our team is ready to help you sell your home for the highest possible price ASAP

Bought with Eliisa Stowell • Surterre Properties Inc.






