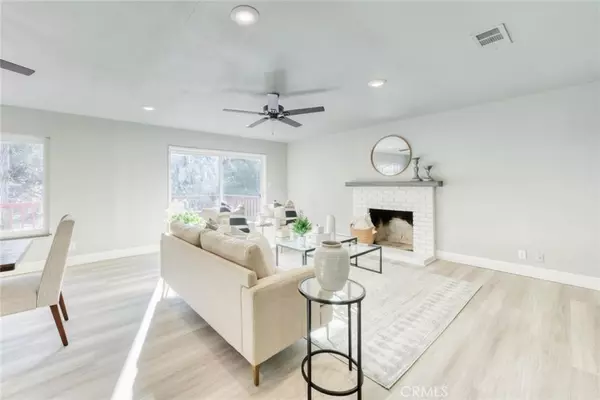$408,000
$415,000
1.7%For more information regarding the value of a property, please contact us for a free consultation.
40367 Redbud DR Oakhurst, CA 93644
3 Beds
2 Baths
1,651 SqFt
Key Details
Sold Price $408,000
Property Type Single Family Home
Sub Type Single Family Residence
Listing Status Sold
Purchase Type For Sale
Square Footage 1,651 sqft
Price per Sqft $247
MLS Listing ID MD23222177
Sold Date 02/02/24
Bedrooms 3
Full Baths 2
HOA Y/N No
Year Built 1974
Lot Size 10,876 Sqft
Property Description
This remarkable remodeled property offers a truly idyllic lifestyle for those seeking a turnkey home nestled on 11867 sqft of picturesque land. Welcome to your new haven, a darling country home that exudes warmth, comfort, and endless possibilities.As you step onto the back porch, imagine yourself gently relaxing while soaking in the views of nature that surround you. The land provides ample space for outdoor activities or simply relishing in the tranquility that this captivating location offers. Inside, you'll be captivated by the tastefully updates including new paint, flooring throughout, quartz counters in fully remodel kitchen and bathrooms, and new appliances, while the exterior includes a new roof, exterior paint, new deck, and updated light fixtures. With Oakhurst, CA as your backdrop, you'll enjoy a wonderful blend of small-town charm and convenient amenities. Explore the nearby Yosemite National Park, hike the scenic trails, or indulge in the local culinary delights. The possibilities for adventure and relaxation are endless.
Location
State CA
County Madera
Zoning RUS
Rooms
Main Level Bedrooms 3
Interior
Interior Features Quartz Counters
Heating Central
Cooling Central Air
Fireplaces Type Family Room
Fireplace Yes
Laundry Inside
Exterior
Garage Spaces 2.0
Garage Description 2.0
Pool None
Community Features Biking, Foothills, Fishing, Hiking, Horse Trails, Hunting, Lake, Mountainous, Near National Forest, Rural
View Y/N Yes
View Mountain(s)
Attached Garage No
Total Parking Spaces 2
Private Pool No
Building
Story 1
Entry Level One
Sewer Public Sewer
Water Public
Level or Stories One
New Construction No
Schools
School District Bass Lake Joint Union
Others
Senior Community No
Tax ID 064160020
Acceptable Financing Cash, Conventional, Contract, Cal Vet Loan, FHA, Fannie Mae, Government Loan, VA Loan
Horse Feature Riding Trail
Listing Terms Cash, Conventional, Contract, Cal Vet Loan, FHA, Fannie Mae, Government Loan, VA Loan
Financing Cash
Special Listing Condition Standard
Read Less
Want to know what your home might be worth? Contact us for a FREE valuation!

Our team is ready to help you sell your home for the highest possible price ASAP

Bought with Melanie Barker • Summit Real Estate






