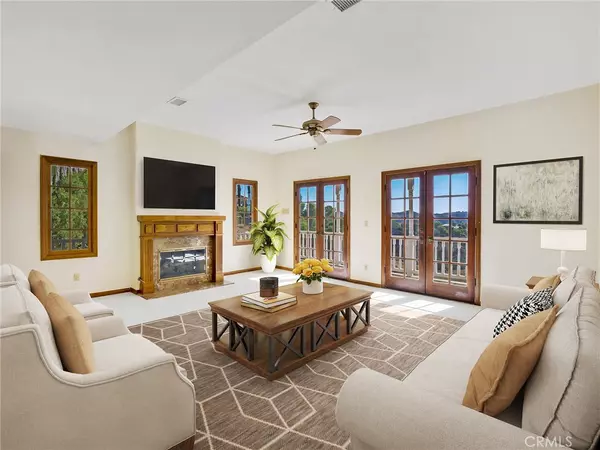$1,688,000
$1,799,000
6.2%For more information regarding the value of a property, please contact us for a free consultation.
2330 Clear Creek LN Diamond Bar, CA 91765
4 Beds
4 Baths
3,497 SqFt
Key Details
Sold Price $1,688,000
Property Type Single Family Home
Sub Type Single Family Residence
Listing Status Sold
Purchase Type For Sale
Square Footage 3,497 sqft
Price per Sqft $482
MLS Listing ID TR23211840
Sold Date 05/16/24
Bedrooms 4
Full Baths 3
Half Baths 1
Condo Fees $294
Construction Status Updated/Remodeled,Turnkey
HOA Fees $294/mo
HOA Y/N Yes
Year Built 1981
Lot Size 1.320 Acres
Property Description
Beautiful and cozy custom-built estate that is situated on 1.3 acres of land, offering not only a single residence, but an opportunity for expansion; whether you envision enhancing the existing structure or adding an Accessory Dwelling Unit (ADU) or separate guest house, the potential for customization is boundless. Nestled in the exclusive 24-hr guard gated, "The Country Estates", revel in the fusion of natural beauty and architectural brilliance, creating a haven where every detail is crafted with an eye for sophistication and comfort. Experience luxury living in this exquisite custom home, boasting 4 bedrooms, 3 full bathrooms (tubs & walk-in showers), 1 half bathrooms. The main floor features the large master bedroom with a spacious walk-in closet, providing a retreat-like oasis. Step onto viewing balconies & a new, large backyard patio deck. Immerse yourself in the breathtaking vistas of grand mountains & peek-a-boo views of Catalina Island in the distance, perfect for gatherings under the open sky. Open floor plan layout with a warm, welcoming ambiance, spacious family room with beautiful hardwood flooring throughout & a custom brick fireplace, interconnected to the beautifully remodeled chef's kitchen complete with solid wood cabinetry, large stainless steel partitioned sink, name-brand built-in appliances, & durable 6-burner range w/overhead exhaust. There's also a marvelous built-in wine refrigerator, stainless steel built-in microwave & food warmer, beautifully laid granite countertops, & a convenient center kitchen island. Next to the kitchen lies the lovely formal dining room, separate family room with fireplace, & access to the wrap-around new viewing deck boasting 180-degree views of the stunning mountains, sunrises, & sunsets. Upstairs, there are 3 large bedrooms (1 can be used as a study/office), 2 separate full bathrooms, a cozy loft that can function as a den or upstairs sitting area. The home has also been newly re-pipied with durable plumbing & 2-zoned central AC units. The community has a wonderful association center (private access) complete with sports & recreation: Pool, tennis courts, basketball & badminton courts, brand new pickleball court, park/playground, & clubhouse. Seize the opportunity to own not just a house, but a canvas for your dreams. Welcome to a life where every sunrise is a masterpiece & every sunset is a celebration. Your new beginning awaits in this enchanting abode—a testament to the art of living beautifully.
Location
State CA
County Los Angeles
Area 616 - Diamond Bar
Zoning LCR140000*
Rooms
Main Level Bedrooms 1
Interior
Interior Features Built-in Features, Balcony, Ceiling Fan(s), Separate/Formal Dining Room, Granite Counters, Recessed Lighting, Loft, Main Level Primary, Walk-In Closet(s)
Heating Central
Cooling Central Air
Flooring Carpet, Tile, Wood
Fireplaces Type Family Room, Living Room
Fireplace Yes
Appliance 6 Burner Stove, Built-In Range, Dishwasher, Gas Cooktop, Disposal, Gas Oven, Refrigerator, Vented Exhaust Fan, Water Heater, Washer
Laundry Washer Hookup, Electric Dryer Hookup, Gas Dryer Hookup, Inside, Laundry Room
Exterior
Garage Concrete, Garage, Paved
Garage Spaces 3.0
Garage Description 3.0
Fence Vinyl
Pool Community, Association
Community Features Hiking, Horse Trails, Park, Suburban, Sidewalks, Gated, Pool
Utilities Available Natural Gas Available, See Remarks
Amenities Available Clubhouse, Controlled Access, Sport Court, Maintenance Grounds, Horse Trail(s), Insurance, Meeting Room, Picnic Area, Playground, Pickleball, Pool, Guard, Security, Tennis Court(s), Trail(s)
View Y/N Yes
View Catalina, Canyon, Hills, Mountain(s), Peek-A-Boo, Valley, Trees/Woods
Roof Type Tile
Accessibility Parking
Porch Deck, Patio, Wood, Wrap Around
Attached Garage Yes
Total Parking Spaces 3
Private Pool No
Building
Lot Description Corner Lot, Garden, Sprinklers In Front, Lot Over 40000 Sqft, Landscaped, Sprinklers Timer, Sprinklers On Side, Sprinkler System
Faces Southeast
Story 2
Entry Level Two
Foundation Combination
Sewer Septic Type Unknown
Water Public
Architectural Style Ranch, See Remarks
Level or Stories Two
New Construction No
Construction Status Updated/Remodeled,Turnkey
Schools
Elementary Schools Castle Rock
Middle Schools Chaparral
High Schools Diamond Bar
School District Walnut Valley Unified
Others
HOA Name DBCEA
Senior Community No
Tax ID 8713040023
Security Features Carbon Monoxide Detector(s),Gated with Guard,Gated Community,24 Hour Security,Smoke Detector(s),Security Guard
Acceptable Financing Cash, Cash to New Loan, Conventional
Horse Feature Riding Trail
Listing Terms Cash, Cash to New Loan, Conventional
Financing Cash
Special Listing Condition Standard
Read Less
Want to know what your home might be worth? Contact us for a FREE valuation!

Our team is ready to help you sell your home for the highest possible price ASAP

Bought with Liping Cai • Prestige Investment





