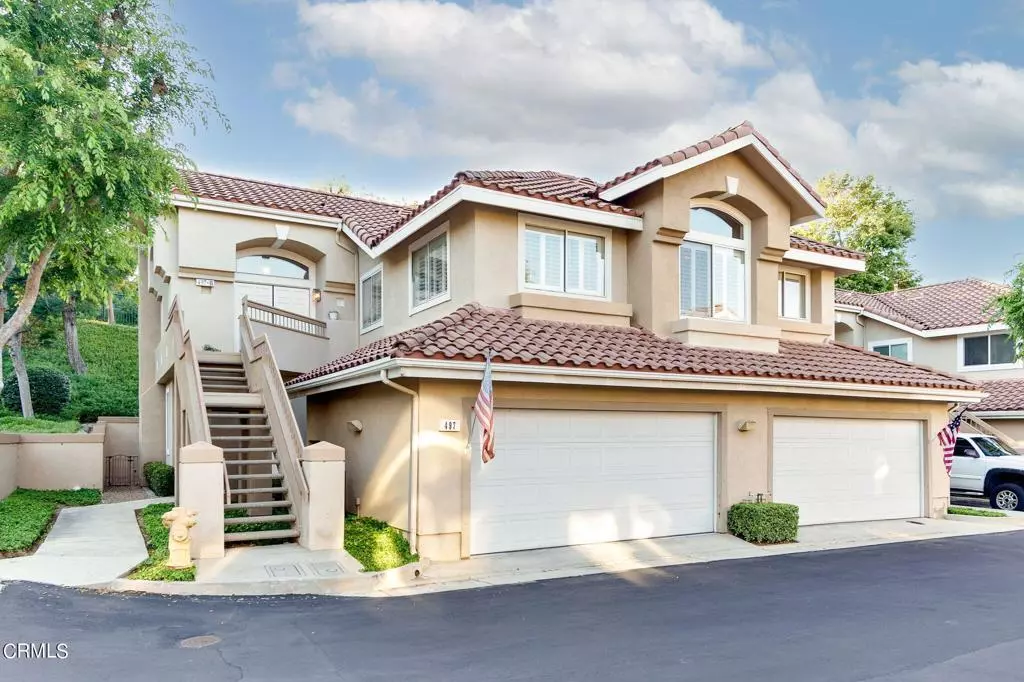$745,000
$720,000
3.5%For more information regarding the value of a property, please contact us for a free consultation.
497 Bannister WAY #B Simi Valley, CA 93065
2 Beds
2 Baths
1,835 SqFt
Key Details
Sold Price $745,000
Property Type Townhouse
Sub Type Townhouse
Listing Status Sold
Purchase Type For Sale
Square Footage 1,835 sqft
Price per Sqft $405
Subdivision Summer Side-399
MLS Listing ID V1-24125
Sold Date 08/06/24
Bedrooms 2
Full Baths 2
HOA Fees $430/mo
HOA Y/N Yes
Year Built 1992
Lot Size 1,833 Sqft
Acres 0.0421
Property Description
Welcome to Summerside, an exclusive gated community nestled within Wood Ranch. This single-story end unit is move-in ready and features an open floor plan flooded with natural light. The living room, enhanced with custom cabinetry, features two sliding glass doors that open up to a large balcony, perfect for enjoying the serene surroundings. The custom-upgraded kitchen offers an open layout with custom cabinetry, a large island, granite countertops, recessed lighting, a window seat, and stainless steel appliances, making it ideal for both daily living and entertaining. The spacious primary bedroom boasts an ensuite bathroom complete with a dual vanity, upgraded shower, and a convenient walk-in closet. Enjoy direct access to a two-car garage with a stair lift for easy access for all and additional storage. Summerside residents benefit from access to a community pool and spa. This neighborhood is close to scenic hiking trails, biking routes, walking paths, and top-rated schools, making it a highly desirable place to call home.
Location
State CA
County Ventura
Area Swr - Simi Wood Ranch
Interior
Interior Features Breakfast Bar, Balcony, Ceiling Fan(s), Separate/Formal Dining Room, Furnished, Granite Counters, High Ceilings, Open Floorplan, Storage, Walk-In Closet(s)
Heating Central
Cooling Central Air
Flooring Carpet, Tile
Fireplaces Type Family Room, Gas Starter
Fireplace Yes
Appliance Barbecue, Dishwasher, Electric Oven, Freezer, Gas Range, Microwave, Refrigerator, Range Hood, Vented Exhaust Fan, Dryer, Washer
Exterior
Exterior Feature Balcony
Garage Spaces 2.0
Garage Description 2.0
Fence None
Pool Community, Association
Community Features Biking, Hiking, Gated, Pool
Amenities Available Pool, Spa/Hot Tub, Trail(s)
View Y/N Yes
View Hills, Mountain(s)
Accessibility Safe Emergency Egress from Home, Other, See Remarks
Porch Balcony
Attached Garage Yes
Total Parking Spaces 2
Private Pool Yes
Building
Lot Description Sprinklers None
Story One
Entry Level One
Sewer Public Sewer
Water Public
Level or Stories One
Others
HOA Name Neighborhood Community Management
Senior Community No
Tax ID 5960151095
Security Features Gated Community
Acceptable Financing Cash, Conventional, VA Loan
Listing Terms Cash, Conventional, VA Loan
Financing Conventional
Special Listing Condition Trust
Read Less
Want to know what your home might be worth? Contact us for a FREE valuation!

Our team is ready to help you sell your home for the highest possible price ASAP

Bought with Patricia Novo • KELLER WILLIAMS REALTY COLLEGE PARK






