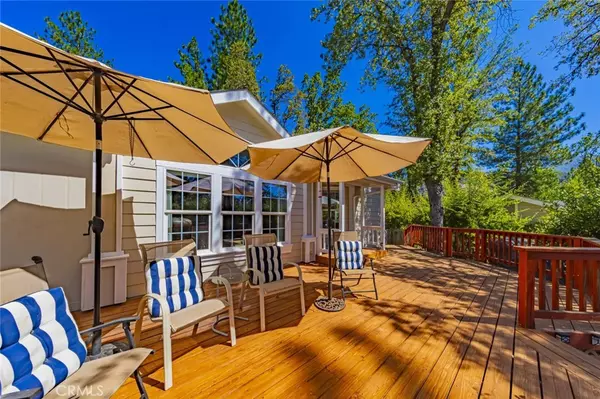$189,500
$189,500
For more information regarding the value of a property, please contact us for a free consultation.
43555 Highway 41 #B20 Oakhurst, CA 93644
3 Beds
2 Baths
1,586 SqFt
Key Details
Sold Price $189,500
Property Type Manufactured Home
Listing Status Sold
Purchase Type For Sale
Square Footage 1,586 sqft
Price per Sqft $119
MLS Listing ID FR24164958
Sold Date 08/30/24
Bedrooms 3
Full Baths 2
Construction Status Additions/Alterations
HOA Y/N No
Land Lease Amount 643.0
Year Built 2005
Property Description
The home is one of the largest in the park placed on an over-sized lot and with a fireplace in the living room to keep you cozy on those cool nights and having an over-sized kitchen with stainless appliances and all the storage you can imagine, even under the over-sized counter top island. Be sure to check out the barn door accesses from the Laundry room to the Bedroom and of course same door in the Primary suite with a walk in clothes closet that is enormous. Over-sized decking overlooking the open areas in the park and all while having distant views as well. Great care has been taken to make the home and grounds beautiful and almost maintenance free with drip irrigation, planter boxes, stamped concrete patio with paver stone walkways. If you are looking for a nice workshop or extended depth in a garage, this is the place with having a very deep insulated and wired garage to work or keep your boat and toys out of the weather. A new heavy built carport has been added to the front of the garage as well. Too much to mention here, so be sure to check this home out.
Location
State CA
County Madera
Area Yg10 - Oakhurst
Building/Complex Name The Grove
Rooms
Other Rooms Shed(s)
Interior
Interior Features Ceiling Fan(s), Cathedral Ceiling(s), Laminate Counters, Open Floorplan, Bedroom on Main Level, Main Level Primary, Walk-In Closet(s)
Heating Central, Fireplace(s), See Remarks
Cooling Central Air
Flooring Carpet, Laminate
Fireplace No
Appliance Dishwasher, Disposal, Microwave, Propane Cooktop, Propane Range, Water Heater
Laundry Inside, Laundry Room
Exterior
Exterior Feature Rain Gutters
Garage Concrete, Carport, Driveway
Garage Spaces 2.0
Carport Spaces 1
Garage Description 2.0
Fence Wood
Pool None
Community Features Gutter(s), Rural
Utilities Available Electricity Connected, Propane
View Y/N Yes
View Mountain(s), Trees/Woods
Roof Type Composition
Porch Front Porch, Wood
Attached Garage Yes
Total Parking Spaces 4
Private Pool No
Building
Lot Description Front Yard, Sprinklers In Front, Sprinklers Timer, Trees, Yard
Faces South
Story 1
Entry Level One
Foundation Pillar/Post/Pier
Sewer Shared Septic
Water Public
Level or Stories One
Additional Building Shed(s)
Construction Status Additions/Alterations
Schools
Elementary Schools Oakhurst
Middle Schools Oak Creek
High Schools Yosemite
School District Bass Lake Joint Union
Others
Senior Community Yes
Tax ID 910004102
Security Features Carbon Monoxide Detector(s),Smoke Detector(s)
Acceptable Financing Cash
Listing Terms Cash
Financing Cash
Special Listing Condition Standard
Read Less
Want to know what your home might be worth? Contact us for a FREE valuation!

Our team is ready to help you sell your home for the highest possible price ASAP

Bought with Julie Gerken • EXP Realty of California Inc.






