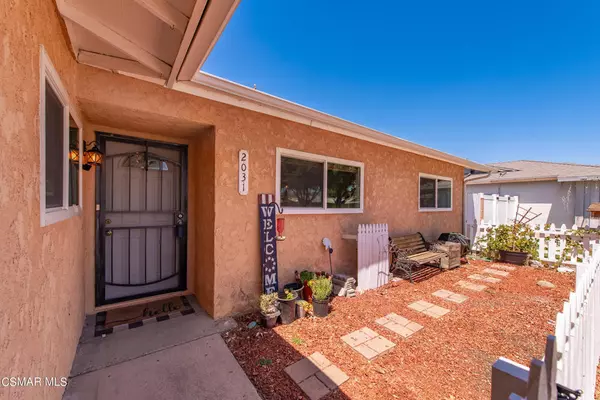$777,500
$749,950
3.7%For more information regarding the value of a property, please contact us for a free consultation.
2031 Samson AVE Simi Valley, CA 93063
3 Beds
2 Baths
1,328 SqFt
Key Details
Sold Price $777,500
Property Type Single Family Home
Sub Type Single Family Residence
Listing Status Sold
Purchase Type For Sale
Square Footage 1,328 sqft
Price per Sqft $585
MLS Listing ID 224003447
Sold Date 09/10/24
Bedrooms 3
Full Baths 2
HOA Y/N No
Year Built 1964
Lot Size 7,457 Sqft
Property Description
Charming Cul-de-Sac home with modern amenities, this beautifully updated 3-bedroom, 2-bathroom home, nestled on a spacious 7,459 square foot lot in a tranquil cul-de-sac. With its open floor plan, this home is perfect for modern living, allowing you to cook in the updated kitchen while keeping an eye on the kids in the living room and backyard. The kitchen boasts butcher block countertops, upgraded appliances, making it a chef's delight. Enjoy energy efficiency with installed solar panels, a newer A/C and furnace, a water heater, and an attic fan--all paired with a smart Nest thermostat to keep you comfortable year-round. The home's large side yard offers potential RV access, while the garage features an epoxy floor for durability and easy maintenance. Enjoy your gated front yard garden, a covered patio perfect for entertaining, and a producing plum tree. The large driveway provides ample parking space. The home's prime location offers easy access to a nearby greenbelt and park, ideal for outdoor activities.This home is a rare find with its combination of modern upgrades, spacious lot, and desirable location. Don't miss your chance to make this your dream home!
Location
State CA
County Ventura
Area Svc - Central Simi
Zoning RM-4.15-7
Rooms
Other Rooms Shed(s)
Interior
Interior Features Breakfast Bar, Cathedral Ceiling(s), All Bedrooms Down
Heating Central, Natural Gas
Cooling Central Air
Flooring Wood
Fireplaces Type Gas, Living Room
Fireplace Yes
Appliance Dishwasher, Disposal, Gas Water Heater, Microwave
Laundry In Garage
Exterior
Garage Door-Single, Driveway, Garage
Garage Spaces 2.0
Garage Description 2.0
Fence Block, Wood
View Y/N No
Roof Type Asphalt
Total Parking Spaces 2
Private Pool No
Building
Lot Description Corner Lot, Rectangular Lot, Sprinkler System
Story 1
Entry Level One
Foundation Slab
Level or Stories One
Additional Building Shed(s)
Others
Senior Community No
Tax ID 6170041115
Security Features Carbon Monoxide Detector(s),Fire Detection System,Smoke Detector(s)
Acceptable Financing Cash, Conventional, FHA, VA Loan
Listing Terms Cash, Conventional, FHA, VA Loan
Financing VA
Special Listing Condition Standard
Read Less
Want to know what your home might be worth? Contact us for a FREE valuation!

Our team is ready to help you sell your home for the highest possible price ASAP

Bought with Mike Lefton • RE/MAX ONE






