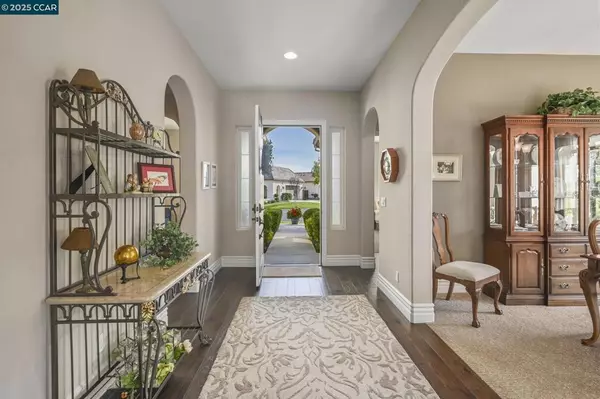$1,260,000
$1,295,000
2.7%For more information regarding the value of a property, please contact us for a free consultation.
1055 Pomerol Cir Brentwood, CA 94513-4339
2 Beds
3 Baths
2,651 SqFt
Key Details
Sold Price $1,260,000
Property Type Single Family Home
Sub Type Single Family Residence
Listing Status Sold
Purchase Type For Sale
Square Footage 2,651 sqft
Price per Sqft $475
Subdivision Trilogy Vineyards
MLS Listing ID 41081397
Sold Date 02/06/25
Bedrooms 2
Full Baths 2
Half Baths 1
Condo Fees $446
HOA Fees $446/mo
HOA Y/N Yes
Year Built 2015
Lot Size 10,663 Sqft
Property Description
55+ Resort Style Living. Extensive Wood Floors & Diagonal Tiled Areas. This is a Dynamic Lot with a Fabulous View of Mt. Diablo & Surrounding Hills. A Lg. Raised Seating Area, Firepit, Builder Overhang w/Large Patio Area & Additional Aluma Wood Patio Cover w/Remote Controlled Shades, Ceiling Fan w/Light, Large Planting Area w/Many Citrus Fruit Trees. Side Yard Patio Area for BBQ., Plumbed w/Gas & Electric for Future BBQ Island. Large Patio off Primary Bedrm. Extended, White Kitchen Cabinets, Granite Counters, Decorator Backsplash, Built in Fridge, Pull-outs & Eating Area. Lg. Great Room w/View of Yard. Lg. Formal Dining Room, Office/Craft Room & Additional Office Space, Butler Pantry Hallway, Huge Primary Bedrm, Bath & Closet. Guest Bedrm w/Bathrm. and Powder Rm. off Hallway. Gorgeous Clubhouse, Cafe, Event Center, Spa & Gym Facility, Pickleball, Tennis & Bocce Courts, Wine Barn & Parks. Onsite & Offsite Activities
Location
State CA
County Contra Costa
Interior
Interior Features Eat-in Kitchen
Heating Forced Air, Natural Gas, Solar
Cooling Central Air
Flooring Carpet, Tile
Fireplaces Type Gas
Fireplace Yes
Appliance Water Softener, Dryer, Washer
Exterior
Parking Features Garage, Garage Door Opener
Garage Spaces 3.0
Garage Description 3.0
Pool None, Association
Amenities Available Clubhouse, Fitness Center, Other, Pool, Spa/Hot Tub, Security, Tennis Court(s)
View Y/N Yes
View Mountain(s)
Roof Type Tile
Accessibility None
Porch Patio
Attached Garage Yes
Total Parking Spaces 3
Private Pool No
Building
Lot Description Back Yard, Front Yard, Garden, Sprinklers Timer, Street Level, Yard
Story One
Entry Level One
Foundation Slab
Sewer Public Sewer
Architectural Style Traditional
Level or Stories One
New Construction No
Others
HOA Name TRILOGY
Tax ID 007 500 028 1
Acceptable Financing Cash, Conventional
Listing Terms Cash, Conventional
Financing Conventional
Read Less
Want to know what your home might be worth? Contact us for a FREE valuation!

Our team is ready to help you sell your home for the highest possible price ASAP

Bought with Heidy Hurst • Re/Max Crossroads





