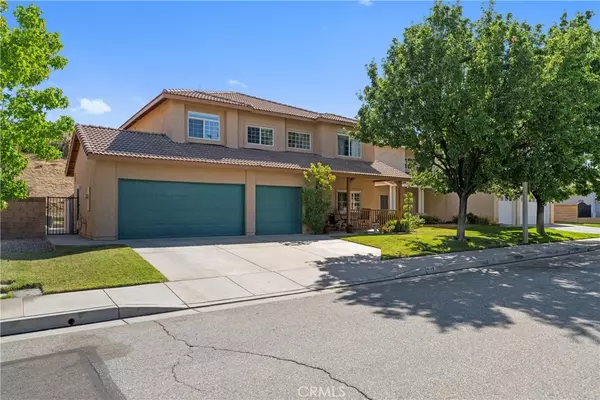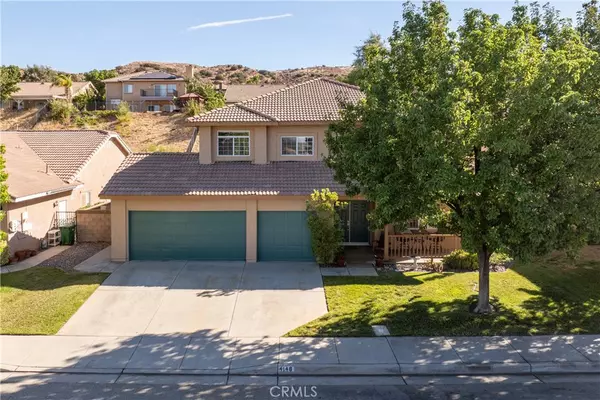$630,000
$630,000
For more information regarding the value of a property, please contact us for a free consultation.
4148 Sungate DR Palmdale, CA 93551
6 Beds
3 Baths
3,134 SqFt
Key Details
Sold Price $630,000
Property Type Single Family Home
Sub Type Single Family Residence
Listing Status Sold
Purchase Type For Sale
Square Footage 3,134 sqft
Price per Sqft $201
MLS Listing ID SR25155874
Sold Date 08/20/25
Bedrooms 6
Full Baths 3
HOA Y/N No
Year Built 1999
Lot Size 9,722 Sqft
Property Sub-Type Single Family Residence
Property Description
Welcome to your family's next chapter in the heart of Rancho Vista! This spacious West Side home offers over 3,000 square feet of comfortable living with 6 generously sized bedrooms—plenty of room for everyone to spread out and enjoy. A large downstairs bedroom with its own full bathroom and walk-in closet is perfect for guests, in-laws, or a private home office. Upstairs, the oversized primary suite is a true retreat, featuring a large bathroom and a massive walk-in closet. The secondary bedrooms are equally roomy, giving kids or teens their own personal space. Step outside to a beautifully landscaped backyard with a covered patio—ideal for family barbecues, birthday parties, or just relaxing after a busy day. Located in the desirable Rancho Vista community, close to parks, schools, and shopping, this is a home where lifelong memories are made.
Location
State CA
County Los Angeles
Area Plm - Palmdale
Zoning PDR17500-C1*
Rooms
Main Level Bedrooms 1
Interior
Interior Features Bedroom on Main Level, Walk-In Closet(s)
Heating Central
Cooling Central Air
Fireplaces Type Dining Room, Family Room, Gas, Gas Starter, Living Room, Primary Bedroom, Outside
Fireplace Yes
Laundry Laundry Room
Exterior
Garage Spaces 3.0
Garage Description 3.0
Pool None
Community Features Suburban
View Y/N Yes
View City Lights, Neighborhood
Total Parking Spaces 3
Private Pool No
Building
Lot Description Front Yard, Sprinklers In Rear, Sprinklers In Front, Irregular Lot, Sprinkler System
Story 2
Entry Level Two
Sewer Public Sewer
Water Public
Level or Stories Two
New Construction No
Schools
School District Antelope Valley Union
Others
Senior Community No
Tax ID 3001104022
Acceptable Financing Cash, Conventional, FHA, VA Loan
Listing Terms Cash, Conventional, FHA, VA Loan
Financing Conventional
Special Listing Condition Standard
Read Less
Want to know what your home might be worth? Contact us for a FREE valuation!

Our team is ready to help you sell your home for the highest possible price ASAP

Bought with Veronica Vejas BERKSHIRE HATHAWAY CA PROP





