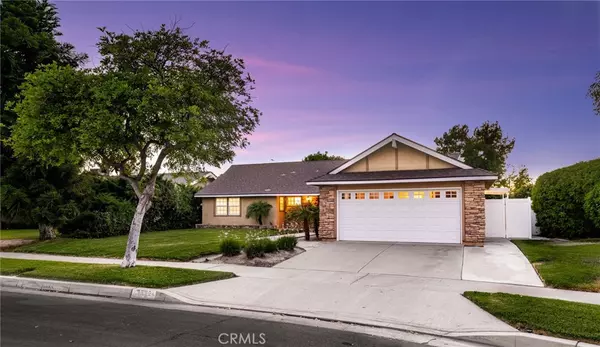$1,030,500
$999,000
3.2%For more information regarding the value of a property, please contact us for a free consultation.
3332 N Cottonwood ST Orange, CA 92865
3 Beds
2 Baths
1,479 SqFt
Key Details
Sold Price $1,030,500
Property Type Single Family Home
Sub Type Single Family Residence
Listing Status Sold
Purchase Type For Sale
Square Footage 1,479 sqft
Price per Sqft $696
MLS Listing ID PW25203362
Sold Date 10/15/25
Bedrooms 3
Full Baths 2
Construction Status Turnkey
HOA Y/N No
Year Built 1967
Lot Size 8,751 Sqft
Property Sub-Type Single Family Residence
Property Description
Welcome to this beautifully updated single-story gem nestled in one of Orange's most desirable neighborhoods. Offering 3 spacious bedrooms, 2 modern bathrooms, and 1,479 sq. ft. of comfortable living space, this home sits on an impressive 8,250 sq. ft. lot with a lush, grassy yard—perfect for outdoor fun, entertaining, or simply relaxing. Step inside to find fresh interior and exterior paint, high-quality windows and doors, and elegant wood-look tile flooring throughout. The updated kitchen features new countertops and tasteful finishes, ideal for home chefs and hosting alike. The primary suite boasts a generous walk-in closet, and both bathrooms are finished with quality materials that combine style and function.Enjoy California living year-round under the covered patio, surrounded by a private, landscaped yard with new sprinkler valves to keep everything green and gorgeous. Additional highlights include crown molding, a 2-car garage, and a location that truly can't be beat—just minutes from Old Town Orange, top-rated restaurants, major freeways, and the revitalized Santa Ana Riverbed Bike Trail. Don't miss your chance to own this TURNKEY home in the heart of Orange!
Location
State CA
County Orange
Area 72 - Orange & Garden Grove, E Of Harbor, N Of 22 F
Rooms
Main Level Bedrooms 3
Interior
Interior Features Breakfast Area, Ceiling Fan(s), Crown Molding, Eat-in Kitchen, Open Floorplan, Recessed Lighting, All Bedrooms Down, Bedroom on Main Level, Main Level Primary, Walk-In Closet(s)
Heating Central, Natural Gas
Cooling Central Air
Flooring Laminate, Tile
Fireplaces Type Living Room
Fireplace Yes
Appliance Dishwasher, Gas Cooktop, Gas Oven, Gas Range, Gas Water Heater, Microwave
Laundry Washer Hookup, Electric Dryer Hookup, Gas Dryer Hookup, In Garage
Exterior
Parking Features Direct Access, Door-Single, Driveway, Garage Faces Front, Garage, Paved
Garage Spaces 2.0
Garage Description 2.0
Fence Block, Vinyl
Pool None
Community Features Biking, Park, Street Lights, Sidewalks
Utilities Available Cable Available, Electricity Connected, Natural Gas Connected, Sewer Connected, Water Connected
View Y/N No
View None
Roof Type Composition,Shingle
Porch Concrete, Covered
Total Parking Spaces 2
Private Pool No
Building
Lot Description Cul-De-Sac, Front Yard, Lawn, Landscaped, Level, Sprinkler System, Street Level
Story 1
Entry Level One
Foundation Slab
Sewer Public Sewer
Water Public
Level or Stories One
New Construction No
Construction Status Turnkey
Schools
Elementary Schools Fletcher
Middle Schools Cerro Villa
High Schools Villa Park
School District Orange Unified
Others
Senior Community No
Tax ID 36014106
Security Features Prewired,Security System,Fire Detection System,Smoke Detector(s)
Acceptable Financing Submit
Listing Terms Submit
Financing Conventional
Special Listing Condition Trust
Read Less
Want to know what your home might be worth? Contact us for a FREE valuation!

Our team is ready to help you sell your home for the highest possible price ASAP

Bought with Danielle Panno Onyx Homes






